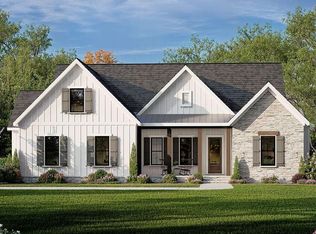Sold for $525,000 on 03/03/25
$525,000
139 Lord Godolphins Pl, Madison, NC 27025
4beds
2,774sqft
Stick/Site Built, Residential, Single Family Residence
Built in 2007
1 Acres Lot
$529,400 Zestimate®
$--/sqft
$2,309 Estimated rent
Home value
$529,400
$413,000 - $678,000
$2,309/mo
Zestimate® history
Loading...
Owner options
Explore your selling options
What's special
HOME WARRANTY! Stunning Custom-Built Home with Modern Comforts & Timeless Charm! Nestled on an expansive acre lot, this exceptional property boasts an open airy design with 18’ vaulted ceilings in the great room. You'll be welcomed by gleaming hardwood floors throughout the main living area, offering warmth & elegance. A kitchen with granite countertops, & ample cabinetry. The primary suite is a retreat with garden tub, separate shower, plenty of natural light. Upstairs, you’ll find a bedroom & full bath. 5 rooms with closets - 4 bed septic permit. Thoughtful touches including 4 full baths, fresh paint, cozy gas logs for cooler nights. Walk-in attic with abundant storage space, tankless water heater, dehumidifier in the crawlspace. Step outside to enjoy the deck and patio, ideal for entertaining or relaxing. Storage building for outdoor essentials. This home combines the best of style, function, & comfort. Schedule your showing today & experience the charm of your next home firsthand!
Zillow last checked: 8 hours ago
Listing updated: March 04, 2025 at 06:02am
Listed by:
Shaunna Overman 336-618-7564,
Howard Hanna Allen Tate Oak Ridge Commons
Bought with:
Christine Wynne, 176791
Coldwell Banker Advantage
Source: Triad MLS,MLS#: 1165946 Originating MLS: Greensboro
Originating MLS: Greensboro
Facts & features
Interior
Bedrooms & bathrooms
- Bedrooms: 4
- Bathrooms: 4
- Full bathrooms: 4
- Main level bathrooms: 3
Primary bedroom
- Level: Main
- Dimensions: 15.92 x 13.5
Bedroom 2
- Level: Main
- Dimensions: 12.58 x 10.92
Bedroom 3
- Level: Main
- Dimensions: 12.25 x 10.25
Bedroom 4
- Level: Second
- Dimensions: 15.75 x 12.17
Breakfast
- Level: Main
- Dimensions: 12.08 x 9
Dining room
- Level: Main
- Dimensions: 12.08 x 12.08
Entry
- Level: Main
- Dimensions: 9.83 x 7.83
Great room
- Level: Main
- Dimensions: 21.33 x 15
Kitchen
- Level: Main
- Dimensions: 12 x 9.33
Laundry
- Level: Main
- Dimensions: 7.17 x 5.58
Office
- Level: Main
- Dimensions: 12.5 x 11
Heating
- Heat Pump, Electric
Cooling
- Central Air
Appliances
- Included: Microwave, Dishwasher, Free-Standing Range, Gas Water Heater, Tankless Water Heater
- Laundry: Dryer Connection, Main Level, Washer Hookup
Features
- Built-in Features, Ceiling Fan(s), Dead Bolt(s), Soaking Tub, Separate Shower, Solid Surface Counter, Vaulted Ceiling(s)
- Flooring: Carpet, Tile, Wood
- Basement: Crawl Space
- Number of fireplaces: 1
- Fireplace features: Gas Log, Great Room
Interior area
- Total structure area: 2,774
- Total interior livable area: 2,774 sqft
- Finished area above ground: 2,774
Property
Parking
- Total spaces: 2
- Parking features: Garage, Driveway, Attached
- Attached garage spaces: 2
- Has uncovered spaces: Yes
Features
- Levels: One and One Half
- Stories: 1
- Exterior features: Garden
- Pool features: None
Lot
- Size: 1 Acres
- Features: Not in Flood Zone
Details
- Additional structures: Storage
- Parcel number: 170945
- Zoning: RES
- Special conditions: Owner Sale
Construction
Type & style
- Home type: SingleFamily
- Property subtype: Stick/Site Built, Residential, Single Family Residence
Materials
- Brick
Condition
- Year built: 2007
Utilities & green energy
- Sewer: Septic Tank
- Water: Well
Community & neighborhood
Security
- Security features: Carbon Monoxide Detector(s), Smoke Detector(s)
Location
- Region: Madison
- Subdivision: Sitting Rock Farms
HOA & financial
HOA
- Has HOA: No
Other
Other facts
- Listing agreement: Exclusive Right To Sell
- Listing terms: Cash,Conventional,USDA Loan,VA Loan
Price history
| Date | Event | Price |
|---|---|---|
| 3/3/2025 | Sold | $525,000-1.9% |
Source: | ||
| 2/6/2025 | Pending sale | $535,000 |
Source: | ||
| 1/21/2025 | Price change | $535,000-0.9% |
Source: | ||
| 12/27/2024 | Listed for sale | $539,900+88.8% |
Source: | ||
| 1/30/2008 | Sold | $286,000+717.1% |
Source: | ||
Public tax history
| Year | Property taxes | Tax assessment |
|---|---|---|
| 2024 | $3,434 +50.8% | $518,747 +83.4% |
| 2023 | $2,277 +3.2% | $282,857 |
| 2022 | $2,206 | $282,857 |
Find assessor info on the county website
Neighborhood: 27025
Nearby schools
GreatSchools rating
- 6/10Huntsville ElementaryGrades: PK-5Distance: 1 mi
- 8/10Western Rockingham MiddleGrades: PK,6-8Distance: 6.1 mi
- 5/10Dalton Mcmichael HighGrades: 9-12Distance: 6.3 mi
Schools provided by the listing agent
- Elementary: Huntsville
- Middle: Western Rockingham
- High: McMichael
Source: Triad MLS. This data may not be complete. We recommend contacting the local school district to confirm school assignments for this home.

Get pre-qualified for a loan
At Zillow Home Loans, we can pre-qualify you in as little as 5 minutes with no impact to your credit score.An equal housing lender. NMLS #10287.
Sell for more on Zillow
Get a free Zillow Showcase℠ listing and you could sell for .
$529,400
2% more+ $10,588
With Zillow Showcase(estimated)
$539,988