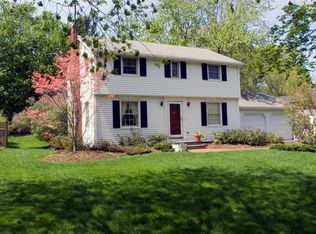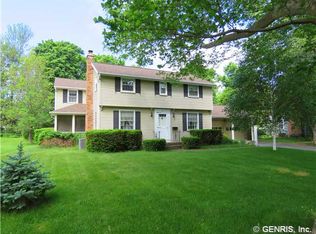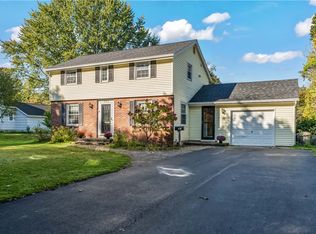Closed
$275,000
139 London Rd, Webster, NY 14580
4beds
1,776sqft
Single Family Residence
Built in 1961
0.31 Acres Lot
$325,200 Zestimate®
$155/sqft
$3,064 Estimated rent
Home value
$325,200
$306,000 - $348,000
$3,064/mo
Zestimate® history
Loading...
Owner options
Explore your selling options
What's special
GREAT OPPORTUNIT TO OWN A WELL-BUILT SCHANTZ HOME IN THE DESIRABLE WEBSTER VILLAGE! This 4 bedroom 2 1/2 bath home has been lovingly cared for. Unique to this area, this home offers a primary bedroom with en suite & a 1st floor office. The 1st floor office could also be used as an additional 5th bedroom depending on your needs. You will be impressed by the large living room with gorgeous hardwood floor & fireplace. The spacious eat-in kitchen (appliances included) was updated with a plethora of Maple cabinets. The partially finished basement provides a great space for in-home gym, office or rec room. Step out to the gorgeous beautifully cared for backyard with deck, stone patio and above ground pool.
Zillow last checked: 8 hours ago
Listing updated: August 16, 2023 at 01:02pm
Listed by:
Patricia A. Claus-Lapresi 585-388-1400,
Hunt Real Estate ERA/Columbus
Bought with:
Patricia A. Claus-Lapresi, 40CL1019163
Hunt Real Estate ERA/Columbus
Source: NYSAMLSs,MLS#: R1471837 Originating MLS: Rochester
Originating MLS: Rochester
Facts & features
Interior
Bedrooms & bathrooms
- Bedrooms: 4
- Bathrooms: 3
- Full bathrooms: 2
- 1/2 bathrooms: 1
- Main level bathrooms: 1
Bedroom 1
- Level: Second
- Dimensions: 10 x 26
Bedroom 1
- Level: Second
- Dimensions: 10.00 x 26.00
Bedroom 2
- Level: Second
- Dimensions: 10 x 9
Bedroom 2
- Level: Second
- Dimensions: 10.00 x 9.00
Bedroom 3
- Level: Second
- Dimensions: 13 x 12
Bedroom 3
- Level: Second
- Dimensions: 13.00 x 12.00
Bedroom 4
- Level: Second
- Dimensions: 10 x 8
Bedroom 4
- Level: Second
- Dimensions: 10.00 x 8.00
Den
- Level: First
- Dimensions: 12 x 10
Den
- Level: First
- Dimensions: 12.00 x 10.00
Dining room
- Level: First
- Dimensions: 13 x 11
Dining room
- Level: First
- Dimensions: 13.00 x 11.00
Kitchen
- Level: First
- Dimensions: 19 x 10
Kitchen
- Level: First
- Dimensions: 19.00 x 10.00
Living room
- Level: First
- Dimensions: 23 x 12
Living room
- Level: First
- Dimensions: 23.00 x 12.00
Other
- Level: Basement
- Dimensions: 21 x 10
Other
- Level: Basement
- Dimensions: 21.00 x 10.00
Heating
- Gas, Forced Air
Cooling
- Central Air
Appliances
- Included: Dryer, Dishwasher, Exhaust Fan, Electric Oven, Electric Range, Disposal, Gas Water Heater, Microwave, Refrigerator, Range Hood, Washer, Humidifier
- Laundry: In Basement
Features
- Separate/Formal Dining Room, Entrance Foyer, Eat-in Kitchen, Separate/Formal Living Room, Home Office, Storage
- Flooring: Ceramic Tile, Hardwood, Varies, Vinyl
- Basement: Full,Sump Pump
- Number of fireplaces: 1
Interior area
- Total structure area: 1,776
- Total interior livable area: 1,776 sqft
Property
Parking
- Total spaces: 2
- Parking features: Attached, Electricity, Garage, Driveway, Garage Door Opener
- Attached garage spaces: 2
Features
- Levels: Two
- Stories: 2
- Patio & porch: Deck, Patio
- Exterior features: Blacktop Driveway, Deck, Fence, Pool, Patio
- Pool features: Above Ground
- Fencing: Partial
Lot
- Size: 0.31 Acres
- Dimensions: 85 x 160
- Features: Residential Lot
Details
- Parcel number: 2654010801400002038000
- Special conditions: Standard
Construction
Type & style
- Home type: SingleFamily
- Architectural style: Colonial,Two Story
- Property subtype: Single Family Residence
Materials
- Cedar, Copper Plumbing
- Foundation: Block
- Roof: Asphalt,Shingle
Condition
- Resale
- Year built: 1961
Utilities & green energy
- Electric: Circuit Breakers
- Sewer: Connected
- Water: Connected, Public
- Utilities for property: Cable Available, High Speed Internet Available, Sewer Connected, Water Connected
Community & neighborhood
Location
- Region: Webster
- Subdivision: Village Manor Sec 06
Other
Other facts
- Listing terms: Cash,Conventional,FHA,VA Loan
Price history
| Date | Event | Price |
|---|---|---|
| 8/3/2023 | Sold | $275,000+31%$155/sqft |
Source: | ||
| 6/2/2023 | Pending sale | $209,900$118/sqft |
Source: | ||
| 6/2/2023 | Listed for sale | $209,900+62.7%$118/sqft |
Source: | ||
| 6/20/1994 | Sold | $129,000$73/sqft |
Source: Public Record Report a problem | ||
Public tax history
| Year | Property taxes | Tax assessment |
|---|---|---|
| 2024 | -- | $132,100 |
| 2023 | -- | $132,100 |
| 2022 | -- | $132,100 |
Find assessor info on the county website
Neighborhood: 14580
Nearby schools
GreatSchools rating
- 5/10State Road Elementary SchoolGrades: PK-5Distance: 0.6 mi
- 6/10Spry Middle SchoolGrades: 6-8Distance: 0.4 mi
- 8/10Webster Schroeder High SchoolGrades: 9-12Distance: 2.4 mi
Schools provided by the listing agent
- District: Webster
Source: NYSAMLSs. This data may not be complete. We recommend contacting the local school district to confirm school assignments for this home.


