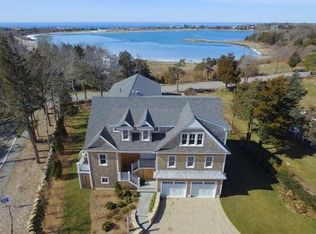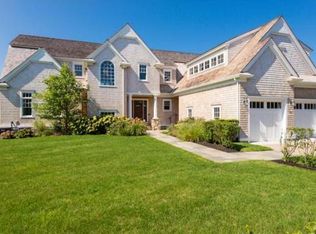A wonderful opportunity to own in a coveted West Falmouth beach community with access to Black's beach. This Queen Anne Victorian seaside cottage is referred to as the ''Mermaid Cottage'' by the current owners. The home was built in 2002 for year round use with 5 exterior decks and porches to enjoy the warmer seasons. A blend of charm and practicality, this cottage is very comfortable, yet whimsical, with it's seaside decor. With 3 bedrooms and 2 baths it is an ideal floor plan with 1 bedroom and bath on the main level. The lookout room on the third level enjoys views of the pond and surrounding area. Hop on the Shining Sea Bicycle path right from the property. Walking distance to Chapoquoit beach and Black's beach within the BBHA. 1 car attached garage.
This property is off market, which means it's not currently listed for sale or rent on Zillow. This may be different from what's available on other websites or public sources.


