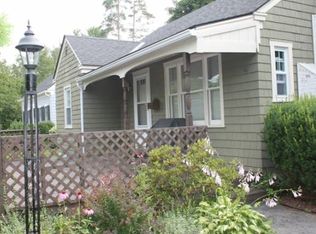Closed
Listed by:
Susan Bishop,
Four Seasons Sotheby's Int'l Realty 802-774-7007
Bought with: Welcome Home Real Estate
$330,000
139 Lincoln Avenue, Rutland City, VT 05701
6beds
3,192sqft
Multi Family
Built in 1900
-- sqft lot
$339,400 Zestimate®
$103/sqft
$1,885 Estimated rent
Home value
$339,400
$183,000 - $624,000
$1,885/mo
Zestimate® history
Loading...
Owner options
Explore your selling options
What's special
Coming to market for the first time in 43 years, this exceptional true duplex offers a unique opportunity! The owner’s side features a spacious attic spanning the entire top floor, perfect for a primary bedroom, bunk room, game room, office, or den. Both units are mirror images (except for the top floor), each with a half bath, kitchen, dining, and living room on the first floor. A glass door leads to the second floor, where you'll find three bedrooms and a full bath. A concrete wall runs from the basement through the attic, ensuring complete separation between the units. Adding to the appeal is a three-car detached garage—a true standout feature! Close to both Rotary and Pine Hill Parks, downtown Rutland and of course Killington Resort! A great opportunity for a first home or an investment opportunity..don't delay!
Zillow last checked: 8 hours ago
Listing updated: April 12, 2025 at 04:07am
Listed by:
Susan Bishop,
Four Seasons Sotheby's Int'l Realty 802-774-7007
Bought with:
Noel S Weeks
Welcome Home Real Estate
Source: PrimeMLS,MLS#: 5029988
Facts & features
Interior
Bedrooms & bathrooms
- Bedrooms: 6
- Bathrooms: 4
- Full bathrooms: 2
Heating
- Radiator
Cooling
- None
Appliances
- Included: Electric Water Heater
Features
- Flooring: Carpet, Combination, Vinyl Plank
- Basement: Bulkhead,Concrete,Concrete Floor,Full,Interior Stairs,Storage Space,Unfinished,Interior Access,Exterior Entry,Basement Stairs,Interior Entry
Interior area
- Total structure area: 4,488
- Total interior livable area: 3,192 sqft
- Finished area above ground: 3,192
- Finished area below ground: 0
Property
Parking
- Total spaces: 3
- Parking features: Paved, Detached, Driveway, Garage, Off Street, Covered
- Garage spaces: 3
- Has uncovered spaces: Yes
Features
- Levels: 3
- Patio & porch: Covered Porch
- Exterior features: Deck, Storage
- Frontage length: Road frontage: 50
Lot
- Size: 7,405 sqft
- Features: City Lot, Level, Sidewalks, Street Lights, Near Country Club, Near Golf Course, Near Paths, Near Shopping, Near Skiing, Neighborhood, Near Public Transit, Near Railroad, Near Hospital, Near School(s)
Details
- Parcel number: 54017013050
- Zoning description: unknown
Construction
Type & style
- Home type: MultiFamily
- Property subtype: Multi Family
Materials
- Aluminum Siding, Combination Exterior, Shake Siding
- Foundation: Concrete
- Roof: Architectural Shingle
Condition
- New construction: No
- Year built: 1900
Utilities & green energy
- Electric: Circuit Breakers
- Sewer: Public Sewer
- Water: Public
- Utilities for property: Cable at Site, Cable Available
Community & neighborhood
Location
- Region: Rutland
Other
Other facts
- Road surface type: Paved
Price history
| Date | Event | Price |
|---|---|---|
| 4/11/2025 | Sold | $330,000-1.8%$103/sqft |
Source: | ||
| 2/21/2025 | Listed for sale | $336,000$105/sqft |
Source: | ||
Public tax history
| Year | Property taxes | Tax assessment |
|---|---|---|
| 2024 | -- | $149,800 |
| 2023 | -- | $149,800 |
| 2022 | -- | $149,800 |
Find assessor info on the county website
Neighborhood: Rutland City
Nearby schools
GreatSchools rating
- 4/10Rutland Intermediate SchoolGrades: 3-6Distance: 0.5 mi
- 3/10Rutland Middle SchoolGrades: 7-8Distance: 0.5 mi
- 8/10Rutland Senior High SchoolGrades: 9-12Distance: 1.2 mi
Schools provided by the listing agent
- Elementary: Northwest Primary School
- Middle: Rutland Middle School
- High: Rutland Senior High School
Source: PrimeMLS. This data may not be complete. We recommend contacting the local school district to confirm school assignments for this home.
Get pre-qualified for a loan
At Zillow Home Loans, we can pre-qualify you in as little as 5 minutes with no impact to your credit score.An equal housing lender. NMLS #10287.
