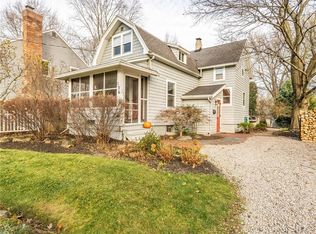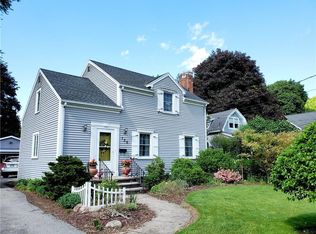Closed
$520,000
139 Landing Park, Rochester, NY 14625
4beds
2,411sqft
Single Family Residence
Built in 1957
0.41 Acres Lot
$564,600 Zestimate®
$216/sqft
$3,448 Estimated rent
Home value
$564,600
$536,000 - $598,000
$3,448/mo
Zestimate® history
Loading...
Owner options
Explore your selling options
What's special
SHOWSTOPPER! Taken to the studs in 2017 & COMPLETELY REMODELED (Electric, Plumbing, Kitchen, Beds & Baths), this CUSTOM BUILT property is in an EXTREMELY coveted neighborhood nestled between Brighton & Penfield. Located on a quiet & shady cul-de-sac STEPS FROM ELLISON PARK, yet minutes from schools, shopping, dining & expressways. The impressive two story foyer of this open floor plan offers you direct access to several living spaces. Step into the chef’s kitchen with island, hand washing sink, DOUBLE OVENS, granite countertops, s/s appliances, pantry & WINE COOLER. Formal dining room is complete with lounge space & wood burning fireplace w/ marble surround. Enjoy your morning coffee in the sunroom with fireplace, ceiling fan & direct access to your deck, HOT TUB, fire pit & KOI POND. Master has gorgeous ensuite with DOUBLE SINKS & walk-in closet/dressing room. This home has been tastefully updated while still maintaining that 50’s charm. All original hardwoods, Anderson windows, FOUR FIREPLACES, finished basement with POOL ROOM, fully fenced back yard & attached 2 car garage. This home will not last! Showings start 5/9 @ 4:00 pm, delayed negotiations 5/15 @ 12:00 pm. SEE VIDEO
Zillow last checked: 8 hours ago
Listing updated: June 28, 2023 at 05:59pm
Listed by:
Corey Medina 585-507-2903,
Hunt Real Estate ERA/Columbus
Bought with:
Lana Soroka, 10401347088
NextHome Brixwood
Source: NYSAMLSs,MLS#: R1466582 Originating MLS: Rochester
Originating MLS: Rochester
Facts & features
Interior
Bedrooms & bathrooms
- Bedrooms: 4
- Bathrooms: 4
- Full bathrooms: 3
- 1/2 bathrooms: 1
- Main level bathrooms: 1
Heating
- Gas, Forced Air
Cooling
- Central Air
Appliances
- Included: Double Oven, Dryer, Dishwasher, Gas Cooktop, Disposal, Gas Oven, Gas Range, Gas Water Heater, Refrigerator, Wine Cooler
- Laundry: In Basement
Features
- Ceiling Fan(s), Separate/Formal Dining Room, Entrance Foyer, Separate/Formal Living Room, Granite Counters, Kitchen Island, Living/Dining Room, Pantry, Window Treatments, Bath in Primary Bedroom
- Flooring: Carpet, Hardwood, Tile, Varies, Vinyl
- Windows: Drapes
- Basement: Finished,Partial
- Number of fireplaces: 4
Interior area
- Total structure area: 2,411
- Total interior livable area: 2,411 sqft
Property
Parking
- Total spaces: 2
- Parking features: Attached, Electricity, Garage, Driveway, Garage Door Opener
- Attached garage spaces: 2
Features
- Levels: Two
- Stories: 2
- Patio & porch: Deck, Patio
- Exterior features: Blacktop Driveway, Deck, Fully Fenced, Hot Tub/Spa, Patio, Private Yard, See Remarks
- Has spa: Yes
- Fencing: Full
Lot
- Size: 0.41 Acres
- Dimensions: 55 x 182
- Features: Cul-De-Sac, Residential Lot, Wooded
Details
- Additional structures: Shed(s), Storage
- Parcel number: 2620001230900002056000
- Special conditions: Standard
Construction
Type & style
- Home type: SingleFamily
- Architectural style: Colonial
- Property subtype: Single Family Residence
Materials
- Vinyl Siding, Copper Plumbing
- Foundation: Block
- Roof: Asphalt
Condition
- Resale
- Year built: 1957
Utilities & green energy
- Sewer: Connected
- Water: Connected, Public
- Utilities for property: Sewer Connected, Water Connected
Green energy
- Energy efficient items: Appliances
Community & neighborhood
Location
- Region: Rochester
- Subdivision: Landing Heights
Other
Other facts
- Listing terms: Cash,Conventional,FHA,VA Loan
Price history
| Date | Event | Price |
|---|---|---|
| 6/28/2023 | Sold | $520,000+48.6%$216/sqft |
Source: | ||
| 5/16/2023 | Pending sale | $349,900$145/sqft |
Source: | ||
| 5/8/2023 | Listed for sale | $349,900$145/sqft |
Source: | ||
Public tax history
| Year | Property taxes | Tax assessment |
|---|---|---|
| 2024 | -- | $267,200 +24.2% |
| 2023 | -- | $215,200 |
| 2022 | -- | $215,200 |
Find assessor info on the county website
Neighborhood: 14625
Nearby schools
GreatSchools rating
- 8/10Indian Landing Elementary SchoolGrades: K-5Distance: 0.2 mi
- 7/10Bay Trail Middle SchoolGrades: 6-8Distance: 2.2 mi
- 8/10Penfield Senior High SchoolGrades: 9-12Distance: 2.8 mi
Schools provided by the listing agent
- Elementary: Indian Landing Elementary
- Middle: Bay Trail Middle
- High: Penfield Senior High
- District: Penfield
Source: NYSAMLSs. This data may not be complete. We recommend contacting the local school district to confirm school assignments for this home.

