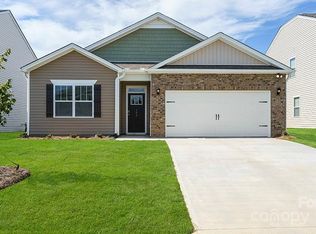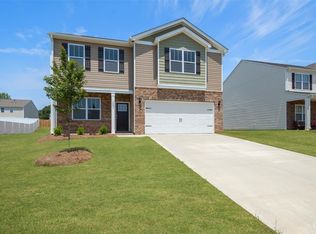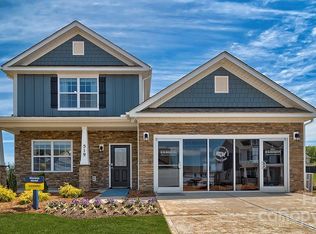Closed
$485,390
139 Lance Forest Rd, Fletcher, NC 28732
5beds
2,510sqft
Single Family Residence
Built in 2024
0.17 Acres Lot
$471,700 Zestimate®
$193/sqft
$3,156 Estimated rent
Home value
$471,700
$420,000 - $533,000
$3,156/mo
Zestimate® history
Loading...
Owner options
Explore your selling options
What's special
Corner lot with front East exposure and mature foliage in the back tucked away from busy roads in Fletcher. Conveniently located near Downtown Fletcher, Airport Road, Hendersonville Rd. & I-40. The Hayden offers a very desirable open floor plan configuration that includes 1 bedroom + full bath on main & 4 bedrooms + loft upstairs w/ 2.5 baths + 2-car garage featuring 2,511 sq.ft. of living space. On city water & sewer connected to natural gas our homes include gas appliances (G-Range, tankless water heater, G-F/P & G-Furnace). 9' ceilings & laminate wood flooring on main w/ carpet on 2nd floor & vinyl floors in laundry room & baths. Kitchen includes a chef's island, 36" staggered cabinets, walk-in pantry, & breakfast area. Smart home system is included in every home and is prewired for DEAKO smart lighting! Transferrable 10-year builder's limited warranty. Seller credits up to $15,000 available w/ preferred lender & attorney.
Zillow last checked: 8 hours ago
Listing updated: December 17, 2024 at 09:16am
Listing Provided by:
Ruben Dubuc radubuc@drhorton.com,
DR Horton Inc,
Cherise Ahern,
DR Horton Inc
Bought with:
Non Member
Canopy Administration
Source: Canopy MLS as distributed by MLS GRID,MLS#: 4190294
Facts & features
Interior
Bedrooms & bathrooms
- Bedrooms: 5
- Bathrooms: 3
- Full bathrooms: 3
- Main level bedrooms: 1
Primary bedroom
- Level: Upper
- Area: 261.6 Square Feet
- Dimensions: 13' 1" X 20' 0"
Bedroom s
- Level: Main
- Area: 124.52 Square Feet
- Dimensions: 11' 8" X 10' 8"
Bedroom s
- Level: Upper
- Area: 129.25 Square Feet
- Dimensions: 11' 0" X 11' 9"
Bedroom s
- Level: Upper
- Area: 129.25 Square Feet
- Dimensions: 11' 0" X 11' 9"
Bedroom s
- Level: Upper
- Area: 140.72 Square Feet
- Dimensions: 12' 5" X 11' 4"
Bathroom full
- Level: Upper
Bathroom full
- Level: Upper
Other
- Level: Upper
- Area: 132 Square Feet
- Dimensions: 11' 0" X 12' 0"
Dining room
- Level: Main
- Area: 113.4 Square Feet
- Dimensions: 11' 3" X 10' 1"
Kitchen
- Features: Breakfast Bar, Kitchen Island
- Level: Main
- Area: 152.78 Square Feet
- Dimensions: 11' 3" X 13' 7"
Laundry
- Level: Upper
Living room
- Level: Main
- Area: 232.53 Square Feet
- Dimensions: 15' 1" X 15' 5"
Heating
- Central, Natural Gas, Zoned
Cooling
- Central Air, Electric, Zoned
Appliances
- Included: Dishwasher, Disposal, Electric Oven, Gas Range, Microwave, Tankless Water Heater
- Laundry: Electric Dryer Hookup, Laundry Room, Upper Level, Washer Hookup
Features
- Soaking Tub, Kitchen Island, Open Floorplan, Pantry, Walk-In Closet(s), Walk-In Pantry
- Flooring: Carpet, Laminate, Vinyl
- Doors: Insulated Door(s), Sliding Doors
- Windows: Insulated Windows
- Has basement: No
- Attic: Pull Down Stairs
- Fireplace features: Family Room, Gas Log, Gas Vented, Living Room
Interior area
- Total structure area: 2,510
- Total interior livable area: 2,510 sqft
- Finished area above ground: 2,510
- Finished area below ground: 0
Property
Parking
- Total spaces: 2
- Parking features: Driveway, Attached Garage, Garage Faces Front, Garage on Main Level
- Attached garage spaces: 2
- Has uncovered spaces: Yes
Features
- Levels: Two
- Stories: 2
- Patio & porch: Patio
Lot
- Size: 0.17 Acres
Details
- Parcel number: 10011180
- Zoning: R-1
- Special conditions: Standard
Construction
Type & style
- Home type: SingleFamily
- Architectural style: Arts and Crafts,Traditional
- Property subtype: Single Family Residence
Materials
- Brick Partial, Vinyl
- Foundation: Slab
- Roof: Shingle,Insulated,Wood
Condition
- New construction: Yes
- Year built: 2024
Details
- Builder model: Hayden K
- Builder name: DR Horton
Utilities & green energy
- Sewer: Public Sewer
- Water: City
- Utilities for property: Cable Available, Electricity Connected, Underground Power Lines, Underground Utilities, Wired Internet Available
Community & neighborhood
Security
- Security features: Carbon Monoxide Detector(s), Smoke Detector(s)
Community
- Community features: Sidewalks, Walking Trails
Location
- Region: Fletcher
- Subdivision: Heritage Park
HOA & financial
HOA
- Has HOA: Yes
- HOA fee: $70 monthly
- Association name: Tessier and Associates
- Association phone: 828-398-5278
Other
Other facts
- Listing terms: Cash,Conventional,FHA,USDA Loan,VA Loan
- Road surface type: Concrete, Paved
Price history
| Date | Event | Price |
|---|---|---|
| 12/16/2024 | Sold | $485,390$193/sqft |
Source: | ||
| 10/9/2024 | Listed for sale | $485,390$193/sqft |
Source: | ||
Public tax history
Tax history is unavailable.
Neighborhood: 28732
Nearby schools
GreatSchools rating
- 6/10Glenn C Marlow ElementaryGrades: K-5Distance: 2.8 mi
- 6/10Rugby MiddleGrades: 6-8Distance: 5.6 mi
- 8/10West Henderson HighGrades: 9-12Distance: 5.2 mi
Schools provided by the listing agent
- Elementary: Glen Marlow
- Middle: Rugby
- High: West Henderson
Source: Canopy MLS as distributed by MLS GRID. This data may not be complete. We recommend contacting the local school district to confirm school assignments for this home.
Get a cash offer in 3 minutes
Find out how much your home could sell for in as little as 3 minutes with a no-obligation cash offer.
Estimated market value
$471,700
Get a cash offer in 3 minutes
Find out how much your home could sell for in as little as 3 minutes with a no-obligation cash offer.
Estimated market value
$471,700


