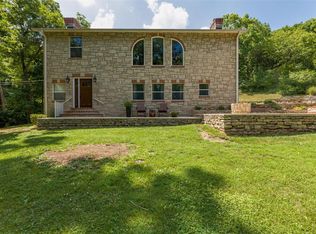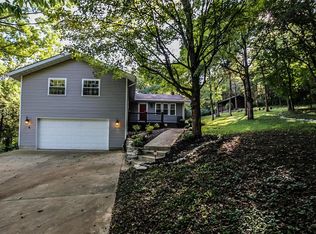Closed
Listing Provided by:
Angie Denson 314-743-7077,
RedKey Realty Leaders
Bought with: Worth Clark Realty
Price Unknown
3400 Bluffs Dr, Eureka, MO 63025
4beds
2,800sqft
Single Family Residence
Built in 1976
3 Acres Lot
$491,100 Zestimate®
$--/sqft
$2,910 Estimated rent
Home value
$491,100
$437,000 - $555,000
$2,910/mo
Zestimate® history
Loading...
Owner options
Explore your selling options
What's special
Welcome to this beautifully designed, and recently renovated split-level dream home in the heart of Eureka! A gracious open floor plan is perfect for modern living and entertaining. With 4 spacious bedrooms (one suite up & three down), 2 full + 2 half baths, 2,800 sqft of living space that flows seamlessly into a private backyard oasis, this property is ideal for families and gatherings. The gourmet kitchen is fully equipped with stunning quartz counters, custom cabinetry & SS appliances. Other features include 2 laundry rooms, 2 separate living areas located on both upper and lower levels, 2 wood burning fireplaces, custom garage door, all newer windows/doors, and state-of-the-art waterproofing system. Enjoy the tranquility of a rural lifestyle while being minutes away from vibrant local shops, dining, and outdoor activities. With top-rated schools and a friendly community, this is not just a house—it's a place to call home. GREAT NEW OPTION: Seller-financing will be considered.
Zillow last checked: 8 hours ago
Listing updated: May 05, 2025 at 02:19pm
Listing Provided by:
Angie Denson 314-743-7077,
RedKey Realty Leaders
Bought with:
Emily Emerson, 2013008016
Worth Clark Realty
Source: MARIS,MLS#: 24066101 Originating MLS: St. Louis Association of REALTORS
Originating MLS: St. Louis Association of REALTORS
Facts & features
Interior
Bedrooms & bathrooms
- Bedrooms: 4
- Bathrooms: 4
- Full bathrooms: 2
- 1/2 bathrooms: 2
Heating
- Forced Air, Electric
Cooling
- Ceiling Fan(s), Central Air, Electric
Appliances
- Included: Dishwasher, Disposal, Electric Cooktop, Ice Maker, Microwave, Range Hood, Electric Range, Electric Oven, Refrigerator, Stainless Steel Appliance(s), Electric Water Heater
- Laundry: Main Level
Features
- Kitchen/Dining Room Combo, High Ceilings, Open Floorplan, Walk-In Closet(s), Kitchen Island, Custom Cabinetry, Walk-In Pantry, Double Vanity, Shower, Entrance Foyer
- Doors: Panel Door(s)
- Windows: Insulated Windows
- Basement: Full,Concrete,Sump Pump,Walk-Out Access
- Number of fireplaces: 2
- Fireplace features: Recreation Room, Wood Burning, Family Room, Living Room
Interior area
- Total structure area: 2,800
- Total interior livable area: 2,800 sqft
- Finished area above ground: 2,800
- Finished area below ground: 0
Property
Parking
- Total spaces: 2
- Parking features: Attached, Garage, Garage Door Opener, Oversized
- Attached garage spaces: 2
Features
- Levels: Multi/Split,Two
- Patio & porch: Patio
- Exterior features: Barbecue
Lot
- Size: 3 Acres
- Dimensions: 416 x 385 x 143 x 241 x 280
- Features: Adjoins Wooded Area, Level, Wooded
- Topography: Terraced
Details
- Parcel number: 034.019.00000023
- Special conditions: Standard
Construction
Type & style
- Home type: SingleFamily
- Architectural style: Contemporary,Split Foyer
- Property subtype: Single Family Residence
Materials
- Brick Veneer, Vinyl Siding
Condition
- Year built: 1976
Utilities & green energy
- Sewer: Septic Tank
- Water: Public
Community & neighborhood
Security
- Security features: Security System Leased
Location
- Region: Eureka
- Subdivision: Hoene Spgs Add 05
HOA & financial
HOA
- HOA fee: $495 annually
- Services included: Other
Other
Other facts
- Listing terms: Cash,Conventional,FHA,Private Financing Available,VA Loan
- Ownership: Private
- Road surface type: Asphalt
Price history
| Date | Event | Price |
|---|---|---|
| 1/23/2025 | Sold | -- |
Source: | ||
| 1/23/2025 | Pending sale | $474,900$170/sqft |
Source: | ||
| 12/31/2024 | Contingent | $474,900$170/sqft |
Source: | ||
| 12/11/2024 | Price change | $474,900-2.1%$170/sqft |
Source: | ||
| 11/14/2024 | Price change | $485,000-2.8%$173/sqft |
Source: | ||
Public tax history
| Year | Property taxes | Tax assessment |
|---|---|---|
| 2025 | $3,493 +7.8% | $51,100 +9.9% |
| 2024 | $3,239 +0.4% | $46,500 |
| 2023 | $3,227 +76.8% | $46,500 +78.8% |
Find assessor info on the county website
Neighborhood: 63025
Nearby schools
GreatSchools rating
- 6/10Cedar Springs Elementary SchoolGrades: K-5Distance: 3.6 mi
- 3/10Northwest Valley SchoolGrades: 6-8Distance: 3.9 mi
- 6/10Northwest High SchoolGrades: 9-12Distance: 5.2 mi
Schools provided by the listing agent
- Elementary: House Springs Elem.
- Middle: Northwest Valley School
- High: Northwest High
Source: MARIS. This data may not be complete. We recommend contacting the local school district to confirm school assignments for this home.
Get a cash offer in 3 minutes
Find out how much your home could sell for in as little as 3 minutes with a no-obligation cash offer.
Estimated market value$491,100
Get a cash offer in 3 minutes
Find out how much your home could sell for in as little as 3 minutes with a no-obligation cash offer.
Estimated market value
$491,100

