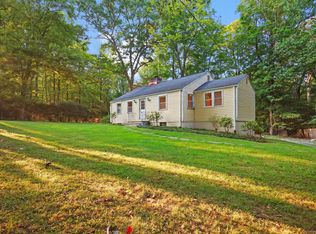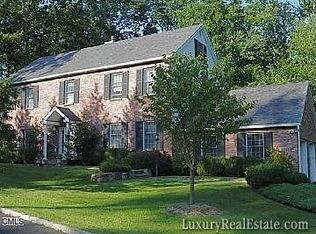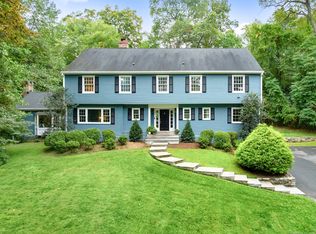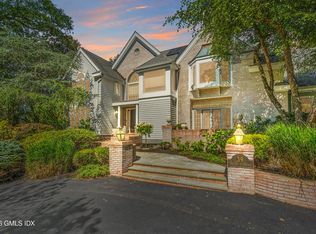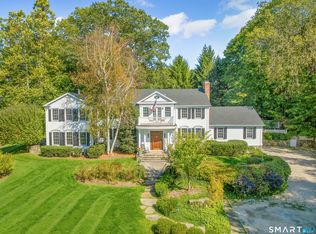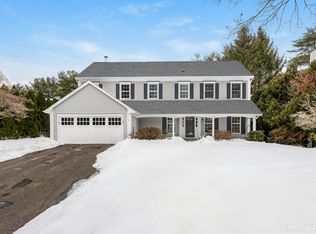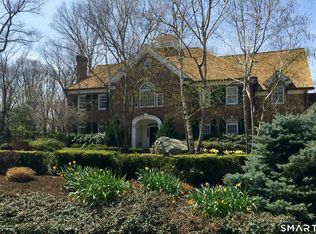Custom designed luxury home offering uncompromising quality and functionality throughout. This magnificent nestled colonial sits high on over 1 acre of private and professionally landscaped property. Soaring double story foyer with beautiful wood paneling will greet you upon entry. Gracious formal living room with tri-sided fireplace, adjacent to the cozy family room with wet bar and fireplace. Sophisticated cherry wood paneled office with french door that leads to the private patio for peace and quiet. Inviting world class chef's kitchen that sits in the heart of the home spacious for family gatherings. Sun filled formal sized dining room great for entertaining, butler's pantry, side foyer with fireplace, two partial bathrooms, mudroom and two car garage entry completes the main level. Primary suite with fireplace, two walk in closets, spacious en-suite bathroom. Three additional spacious bedrooms with private en-suite bathroom in each. Laundry room and staircase to the attic completes the upper level. Bedroom with partial bathroom on third level perfect for that needed au-pair/guest room. Restore and relax in the lower level that offers an open recreational finished space. In-law suite area w/kitchen, living/dining area combo, bedroom and dual entry full bathroom, two car garage entry completes the walk-out lower level. Outdoor amenities include patios, luscious mature landscaping and sweeping lawns. Special features: New generator, 4 levels of finished space, quality wood trim throughout, wood floors throughout, large flat yard and much more. Exquisite living experience with flawless craftsmanship in prime location; two minutes to highway, five minutes to train station, seven minutes to town, superb west side school. Welcome home...
Under contract
$2,375,000
139 Jelliff Mill Road, New Canaan, CT 06840
5beds
6,075sqft
Est.:
Single Family Residence
Built in 2005
1.16 Acres Lot
$-- Zestimate®
$391/sqft
$-- HOA
What's special
In-law suite areaSoaring double story foyerSweeping lawnsBeautiful wood panelingMature landscapingSpacious en-suite bathroomOpen recreational finished space
- 109 days |
- 597 |
- 11 |
Zillow last checked: 8 hours ago
Listing updated: February 06, 2026 at 10:55am
Listed by:
Rania Naporlee (203)817-7150,
Keller Williams Prestige Prop. 203-327-6700
Source: Smart MLS,MLS#: 24139058
Facts & features
Interior
Bedrooms & bathrooms
- Bedrooms: 5
- Bathrooms: 8
- Full bathrooms: 5
- 1/2 bathrooms: 3
Primary bedroom
- Features: High Ceilings, Bedroom Suite, Fireplace, Full Bath, Walk-In Closet(s), Hardwood Floor
- Level: Upper
- Area: 449.74 Square Feet
- Dimensions: 22.6 x 19.9
Bedroom
- Features: Full Bath, Walk-In Closet(s), Hardwood Floor
- Level: Upper
- Area: 281.2 Square Feet
- Dimensions: 15.2 x 18.5
Bedroom
- Features: Full Bath, Walk-In Closet(s), Hardwood Floor
- Level: Upper
- Area: 300.3 Square Feet
- Dimensions: 16.5 x 18.2
Bedroom
- Features: Full Bath, Walk-In Closet(s), Hardwood Floor
- Level: Upper
- Area: 424.11 Square Feet
- Dimensions: 20.1 x 21.1
Bedroom
- Features: Skylight, Vaulted Ceiling(s), Half Bath, Hardwood Floor
- Level: Other
- Area: 516.42 Square Feet
- Dimensions: 15.1 x 34.2
Dining room
- Features: High Ceilings, Hardwood Floor
- Level: Main
- Area: 298.82 Square Feet
- Dimensions: 16.5 x 18.11
Family room
- Features: High Ceilings, Wet Bar, Fireplace, French Doors, Hardwood Floor
- Level: Main
- Area: 348.52 Square Feet
- Dimensions: 14.11 x 24.7
Great room
- Features: Tile Floor
- Level: Lower
- Area: 1427.04 Square Feet
- Dimensions: 43.1 x 33.11
Living room
- Features: High Ceilings, Fireplace, Hardwood Floor
- Level: Main
- Area: 287.84 Square Feet
- Dimensions: 14.11 x 20.4
Office
- Features: High Ceilings, Bookcases, Built-in Features, French Doors, Patio/Terrace, Hardwood Floor
- Level: Main
- Area: 184.79 Square Feet
- Dimensions: 10.8 x 17.11
Other
- Level: Lower
- Area: 242.82 Square Feet
- Dimensions: 14.2 x 17.1
Other
- Features: Built-in Features, Granite Counters, Dining Area, Wet Bar, Full Bath, Tile Floor
- Level: Lower
- Area: 529.8 Square Feet
- Dimensions: 29.11 x 18.2
Heating
- Baseboard, Oil
Cooling
- Central Air
Appliances
- Included: Gas Range, Oven, Microwave, Range Hood, Refrigerator, Dishwasher, Washer, Dryer, Wine Cooler, Water Heater
- Laundry: Upper Level
Features
- Central Vacuum, Open Floorplan, In-Law Floorplan, Smart Thermostat, Wired for Sound
- Doors: French Doors
- Basement: Full,Storage Space,Finished,Garage Access,Apartment,Liveable Space
- Attic: Heated,Finished,Floored,Walk-up
- Number of fireplaces: 4
Interior area
- Total structure area: 6,075
- Total interior livable area: 6,075 sqft
- Finished area above ground: 6,075
Property
Parking
- Total spaces: 12
- Parking features: Attached, Paved, Off Street, Driveway, Garage Door Opener, Private, Asphalt
- Attached garage spaces: 4
- Has uncovered spaces: Yes
Features
- Patio & porch: Patio
- Exterior features: Stone Wall, Underground Sprinkler
Lot
- Size: 1.16 Acres
- Features: Landscaped
Details
- Parcel number: 189699
- Zoning: 1AC
Construction
Type & style
- Home type: SingleFamily
- Architectural style: Colonial
- Property subtype: Single Family Residence
Materials
- Clapboard, Stone
- Foundation: Concrete Perimeter
- Roof: Asphalt
Condition
- New construction: No
- Year built: 2005
Utilities & green energy
- Sewer: Septic Tank
- Water: Well
- Utilities for property: Underground Utilities, Cable Available
Community & HOA
Community
- Features: Health Club, Library, Park, Pool, Public Rec Facilities, Near Public Transport, Shopping/Mall, Tennis Court(s)
HOA
- Has HOA: No
Location
- Region: New Canaan
Financial & listing details
- Price per square foot: $391/sqft
- Tax assessed value: $1,874,180
- Annual tax amount: $31,280
- Date on market: 11/11/2025
- Exclusions: All items in the home included
Estimated market value
Not available
Estimated sales range
Not available
Not available
Price history
Price history
| Date | Event | Price |
|---|---|---|
| 1/31/2026 | Pending sale | $2,375,000$391/sqft |
Source: | ||
| 11/11/2025 | Listed for sale | $2,375,000$391/sqft |
Source: | ||
| 10/7/2025 | Listing removed | $2,375,000$391/sqft |
Source: | ||
| 7/10/2025 | Price change | $2,375,000-4.8%$391/sqft |
Source: | ||
| 4/28/2025 | Price change | $2,495,000-8.4%$411/sqft |
Source: | ||
| 4/11/2025 | Listed for sale | $2,725,000+429.1%$449/sqft |
Source: | ||
| 10/13/2014 | Listing removed | $8,950$1/sqft |
Source: William Pitt Sotheby's International Realty #99066057 Report a problem | ||
| 6/12/2014 | Price change | $8,950-5.8%$1/sqft |
Source: William Pitt Sotheby's International Realty #99066057 Report a problem | ||
| 5/20/2014 | Listed for rent | $9,500+6.7%$2/sqft |
Source: William Pitt Sotheby's International Realty #99066057 Report a problem | ||
| 12/8/2012 | Listing removed | $8,900$1/sqft |
Source: William Pitt Sotheby's International Realty #98542532 Report a problem | ||
| 8/15/2012 | Price change | $8,900-10.1%$1/sqft |
Source: William Pitt Sotheby's International Realty #98542532 Report a problem | ||
| 7/28/2012 | Price change | $9,900-9.2%$2/sqft |
Source: William Pitt Sotheby's International Realty #98542532 Report a problem | ||
| 6/12/2012 | Listed for rent | $10,900$2/sqft |
Source: William Pitt Sotheby's International Realty #98542532 Report a problem | ||
| 8/9/1999 | Sold | $515,000+102%$85/sqft |
Source: Public Record Report a problem | ||
| 10/6/1989 | Sold | $255,000$42/sqft |
Source: Public Record Report a problem | ||
Public tax history
Public tax history
| Year | Property taxes | Tax assessment |
|---|---|---|
| 2025 | $31,280 +3.4% | $1,874,180 |
| 2024 | $30,249 +19.1% | $1,874,180 +39.7% |
| 2023 | $25,404 +3.1% | $1,341,270 |
| 2022 | $24,639 +1.2% | $1,341,270 |
| 2021 | $24,357 | $1,341,270 |
| 2020 | $24,357 -0.4% | $1,341,270 |
| 2019 | $24,465 -4.6% | $1,341,270 -11.3% |
| 2018 | $25,638 +1.7% | $1,511,650 |
| 2017 | $25,199 +2.2% | $1,511,650 |
| 2016 | $24,655 +2% | $1,511,650 |
| 2015 | $24,171 +2.9% | $1,511,650 |
| 2014 | $23,491 +0.3% | $1,511,650 -5.8% |
| 2013 | $23,421 +3.6% | $1,605,300 |
| 2012 | $22,603 +1.7% | $1,605,300 |
| 2011 | $22,233 +2% | $1,605,300 |
| 2010 | $21,800 +1.7% | $1,605,300 |
| 2009 | $21,431 -1.2% | $1,605,300 +11.9% |
| 2008 | $21,691 +4% | $1,434,600 |
| 2007 | $20,859 +23.3% | $1,434,600 +19.1% |
| 2006 | $16,913 +134.1% | $1,204,600 +123.3% |
| 2005 | $7,224 +5.8% | $539,500 |
| 2004 | $6,830 +6.6% | $539,500 +17.8% |
| 2003 | $6,409 -5.2% | $458,080 +41.6% |
| 2001 | $6,757 +2% | $323,600 +0% |
| 2000 | $6,626 +42% | $323,540 +35.2% |
| 1999 | $4,666 | $239,260 |
Find assessor info on the county website
BuyAbility℠ payment
Est. payment
$15,068/mo
Principal & interest
$11723
Property taxes
$3345
Climate risks
Neighborhood: 06840
Nearby schools
GreatSchools rating
- 9/10Saxe Middle SchoolGrades: 5-8Distance: 1.4 mi
- 10/10New Canaan High SchoolGrades: 9-12Distance: 1.1 mi
- 9/10West SchoolGrades: PK-4Distance: 1.7 mi
Schools provided by the listing agent
- Elementary: West
- Middle: Saxe Middle
- High: New Canaan
Source: Smart MLS. This data may not be complete. We recommend contacting the local school district to confirm school assignments for this home.
