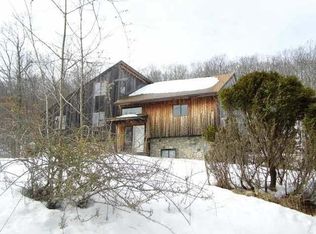An exquisitely renovated two family duplex in Holmes, perfectly placed on one acre of land. This unique home combines the ease of one level living offered by a ranch with the charm of a two-story colonial. The ranch offers an abundance of light with its brand new large windows, freshly painted interior, gleaming hardwood floors, quartz kitchen countertops and stainless-steel appliances. Open floor plan living and dining room for effortless entertaining. Master bedroom with walk in closet, ceramic tiled shower and hardwood floor add to this home's amenities. Walk through the Colonial's private entrance and you'll be greeted by a spacious open floor plan with elegant marble floors. Whip up a culinary delight in the kitchen complete with quartz countertops and stainless steel appliances. Other features of this home include brick fireplace, freshly painted interior, renovated downstairs bath and freshly carpeted upstairs bedrooms including a master with beautifully remolded bath. Relish in the outdoors in your spacious backyard or enjoy nearby sites. Ideally located with easy access to major highways, a multitude of restaurants, and a short distance from the outdoor attractions and historic allures of the scenic Hudson Valley. Whether you are looking for an investment property, or an income producing property to reside in, this move-in-ready two family home will not disappoint.
This property is off market, which means it's not currently listed for sale or rent on Zillow. This may be different from what's available on other websites or public sources.
