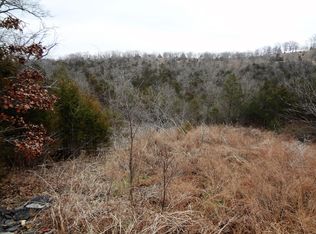Quality built home, quality neighborhood, and great location! This gorgeous 3500 SqFt, 5 bedroom 3 bath home with 3 car garage on a spacious corner lot is located in the sought-after Whitetail Crossing Subdivision on the north side of Branson. Perfect location - close to Hwy 65, close to Branson schools, shopping, and dining, but just far enough out to enjoy the peace and quiet and natural beauty of the Ozark Hills. The walk-out basement home features an open concept, gracious master suite, lots of windows offering lots of natural light, spacious kitchen, and comfortable bedrooms. Wonderful outdoor living on the huge partially covered deck with great views of the Ozarks. Fabulous landscaping with accent lighting just adds to the timeless curb appeal. Lovingly cared for and move-in ready!
This property is off market, which means it's not currently listed for sale or rent on Zillow. This may be different from what's available on other websites or public sources.

