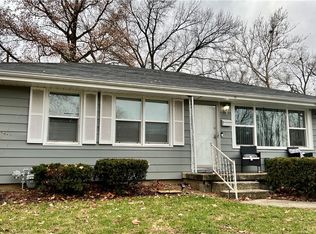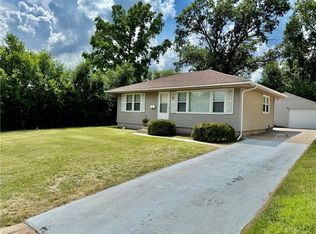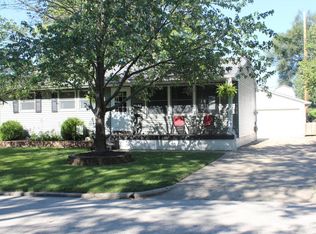Sold for $139,900
$139,900
139 Isabella Dr, Decatur, IL 62521
3beds
1,775sqft
Single Family Residence
Built in 1955
6,534 Square Feet Lot
$155,000 Zestimate®
$79/sqft
$1,445 Estimated rent
Home value
$155,000
$130,000 - $184,000
$1,445/mo
Zestimate® history
Loading...
Owner options
Explore your selling options
What's special
South Shores Ranch with 3 bedrooms on the main floor and 2 home offices in the finished basement for a possible 5 bedrooms. Lots of space throughout, spacious living room and family room, kitchen has multiple wood cabinets with stainless steel appliances. Beautiful large windows in the living room to enjoy the sunlight year around. The finished areas of the basement allow for those overflow of family and guests. The storage/utility room holds those seasonal storage containers of holiday decors and clothing. Enjoy the covered patio outside for those late summer nights or early morning coffee/reading time. The fenced in yard and 2 car garage are a luxury that seems priceless at times. Call your realtor today! This one won't last long.
Zillow last checked: 8 hours ago
Listing updated: June 22, 2025 at 04:48am
Listed by:
Stacey Wenskunas 217-450-8500,
Vieweg RE/Better Homes & Gardens Real Estate-Service First
Bought with:
Brandon Barney, 475186968
Keller Williams Revolution
Source: CIBR,MLS#: 6251152 Originating MLS: Central Illinois Board Of REALTORS
Originating MLS: Central Illinois Board Of REALTORS
Facts & features
Interior
Bedrooms & bathrooms
- Bedrooms: 3
- Bathrooms: 1
- Full bathrooms: 1
Bedroom
- Description: Flooring: Carpet
- Level: Main
- Dimensions: 10 x 8
Bedroom
- Description: Flooring: Carpet
- Level: Main
- Dimensions: 11 x 9
Bedroom
- Description: Flooring: Carpet
- Level: Main
- Dimensions: 11 x 8
Family room
- Description: Flooring: Vinyl
- Level: Basement
- Dimensions: 19 x 11
Other
- Description: Flooring: Vinyl
- Level: Main
- Dimensions: 5 x 7
Kitchen
- Description: Flooring: Vinyl
- Level: Main
- Dimensions: 11 x 11
Laundry
- Description: Flooring: Concrete
- Level: Basement
- Dimensions: 5 x 7
Living room
- Description: Flooring: Laminate
- Level: Main
- Dimensions: 19 x 11
Office
- Description: Flooring: Carpet
- Level: Basement
- Dimensions: 11 x 8
Office
- Description: Flooring: Carpet
- Level: Basement
- Dimensions: 10 x 8
Heating
- Gas
Cooling
- Central Air
Appliances
- Included: Gas Water Heater, Range, Refrigerator, Range Hood
Features
- Main Level Primary
- Basement: Finished,Unfinished,Full
- Has fireplace: No
Interior area
- Total structure area: 1,775
- Total interior livable area: 1,775 sqft
- Finished area above ground: 975
- Finished area below ground: 800
Property
Parking
- Total spaces: 2
- Parking features: Detached, Garage
- Garage spaces: 2
Features
- Levels: One
- Stories: 1
- Patio & porch: Patio
Lot
- Size: 6,534 sqft
Details
- Parcel number: 041222451022
- Zoning: R-1
- Special conditions: None
Construction
Type & style
- Home type: SingleFamily
- Architectural style: Ranch
- Property subtype: Single Family Residence
Materials
- Steel, Wood Siding
- Foundation: Basement
- Roof: Asphalt
Condition
- Year built: 1955
Utilities & green energy
- Sewer: Public Sewer
- Water: Public
Community & neighborhood
Location
- Region: Decatur
- Subdivision: Southland Heights
Other
Other facts
- Road surface type: Concrete
Price history
| Date | Event | Price |
|---|---|---|
| 4/25/2025 | Sold | $139,900+0.6%$79/sqft |
Source: | ||
| 4/8/2025 | Pending sale | $139,000$78/sqft |
Source: | ||
| 3/25/2025 | Contingent | $139,000$78/sqft |
Source: | ||
| 3/23/2025 | Listed for sale | $139,000+85.3%$78/sqft |
Source: | ||
| 1/6/2015 | Sold | $75,000+87.5%$42/sqft |
Source: Public Record Report a problem | ||
Public tax history
| Year | Property taxes | Tax assessment |
|---|---|---|
| 2024 | $2,323 +1.8% | $29,997 +3.7% |
| 2023 | $2,283 +9.2% | $28,935 +9.5% |
| 2022 | $2,090 +8.7% | $26,433 +7.1% |
Find assessor info on the county website
Neighborhood: 62521
Nearby schools
GreatSchools rating
- 2/10South Shores Elementary SchoolGrades: K-6Distance: 0.9 mi
- 1/10Stephen Decatur Middle SchoolGrades: 7-8Distance: 4.7 mi
- 2/10Eisenhower High SchoolGrades: 9-12Distance: 1.6 mi
Schools provided by the listing agent
- Elementary: South Shores
- High: Eisenhower
- District: Decatur Dist 61
Source: CIBR. This data may not be complete. We recommend contacting the local school district to confirm school assignments for this home.
Get pre-qualified for a loan
At Zillow Home Loans, we can pre-qualify you in as little as 5 minutes with no impact to your credit score.An equal housing lender. NMLS #10287.


