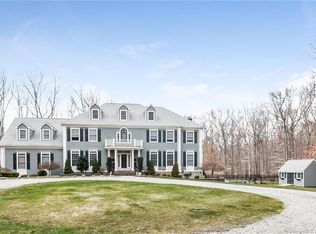Stately 5 bedroom colonial on sought after Ironwood Road. This remarkable home has space, privacy and elegance. Set off the road and adjacent to open space this home affords the maximum in privacy without being isolated. An enormous kitchen overlooking the gorgeous private backyard is the heart of the home. Open floor plan, a double sided wood burning fireplace shared by the family room and sunroom add to the warmth of this home. There is a large formal dining room with picture frame molding, a formal living room and a gorgeous wood paneled private office with a double sided gas fireplace. Upstairs the large dramatic master suite is a welcoming private space with its own fireplace, large ensuite bath, sitting room & walk in closet. There are 4 additional bedrooms and 2 full baths. The bonus room is also on the upper level and can be reached by using the rear staircase or the main hallway. This home also has 2 first floor powder rooms and a mudroom with separate entrance and storage for all your gear. This home features a finished basement with half bath, plenty of storage, garage access, a large mechanical room and walkout entrance. Outside features a fantastic heated pool with lovely custom stonework and patio, a built in Viking gas grill, refrigerator, firepit and shed for storage. A 3 car attached garage with Tesla charging station and outdooor Sonos speakers are additional features of this fantastic home.
This property is off market, which means it's not currently listed for sale or rent on Zillow. This may be different from what's available on other websites or public sources.
