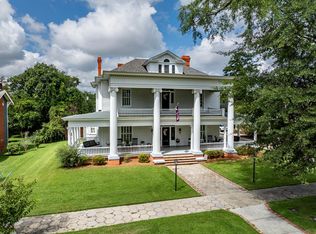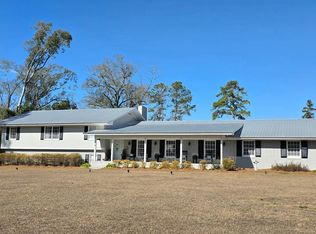Welcome to 139 Huntington Ridge Dr., a South Georgia estate on 2 lush acres that feels worlds away yet minutes from town. Built in 2008, this 9,202sqft. brick estate features 6 bedrooms, 6 full baths & 2 half baths,& every luxury imaginable. The main suite offers a private study, spa-like bath with clawfoot tub, tile shower with heater, & a massive custom closet with built-ins. Entertain with ease in the vaulted living room with gas fireplace, chef's kitchen with granite counters, & glass sunroom overlooking private grounds. Hardwood floors, plantation shutters, central vacuum, & intercom add both elegance and convenience. Upstairs offers 2 spacious bedrooms with en suite baths along with a private apartment complete with kitchen & laundry—ideal for guests or extended stays. A 3bay garage with half bath & soaring ceilings. Wooden beams from a local sawmill & custom cabinetry elevate every detail.A rare opportunity to own one of the most distinguished estates!
Active
$985,000
139 Huntington Ridge Dr, Fitzgerald, GA 31750
6beds
9,202sqft
Est.:
Single Family Residence
Built in 2008
2.06 Acres Lot
$894,400 Zestimate®
$107/sqft
$-- HOA
What's special
Gas fireplaceHardwood floorsGlass sunroomBrick estateEn suite bathsWooden beamsPlantation shutters
- 137 days |
- 665 |
- 22 |
Zillow last checked: 8 hours ago
Listing updated: September 25, 2025 at 07:08am
Listed by:
Rachel Sanders,
Pope, The Real Estate Company,
3 Car,Garage,Garage Door Opener,Oversized
Source: Tift Area BOR,MLS#: 138831
Tour with a local agent
Facts & features
Interior
Bedrooms & bathrooms
- Bedrooms: 6
- Bathrooms: 8
- Full bathrooms: 6
- 1/2 bathrooms: 2
Heating
- Central, Electric, Other
Cooling
- Central Air, Electric, Multi Units
Appliances
- Included: Dishwasher, Refrigerator, Washer, Electric Water Heater
- Laundry: Laundry Room Location (Utility)
Features
- Pantry
- Flooring: Hardwood, Tile, Vinyl, Wood Floors
- Doors: French Doors
- Windows: Blinds, Skylight(s), Double Pane Windows
- Basement: Crawl Space
- Has fireplace: Yes
- Fireplace features: Gas
Interior area
- Total structure area: 9,202
- Total interior livable area: 9,202 sqft
Video & virtual tour
Property
Parking
- Total spaces: 3
- Parking features: 3 Car, Garage, Circular Driveway, Paved Driveway
- Garage spaces: 3
Features
- Levels: Two
- Stories: 2
- Pool features: None
- Fencing: None
- Waterfront features: None
Lot
- Size: 2.06 Acres
- Features: Sprinkler System-Yard
Details
- Parcel number: 4 8 71 13
- Other equipment: Intercom
Construction
Type & style
- Home type: SingleFamily
- Architectural style: Traditional
- Property subtype: Single Family Residence
Materials
- Brick, Paint Walls, Sheetrock Walls, Frame
- Roof: Architectural
Condition
- Year built: 2008
Utilities & green energy
- Electric: Electric Supplier (Irwin EMC)
- Gas: City
- Water: Public
- Utilities for property: Underground Utilities
Community & HOA
Community
- Security: Security System
- Subdivision: North Pointe Plantation
Location
- Region: Fitzgerald
Financial & listing details
- Price per square foot: $107/sqft
- Tax assessed value: $844,386
- Annual tax amount: $14,408
- Date on market: 9/16/2025
- Road surface type: Paved
Estimated market value
$894,400
$850,000 - $939,000
$3,376/mo
Price history
Price history
| Date | Event | Price |
|---|---|---|
| 9/16/2025 | Listed for sale | $985,000$107/sqft |
Source: Tift Area BOR #138831 Report a problem | ||
| 9/1/2025 | Listing removed | $985,000$107/sqft |
Source: Tift Area BOR #138012 Report a problem | ||
| 7/10/2025 | Listed for sale | $985,000$107/sqft |
Source: Tift Area BOR #138012 Report a problem | ||
| 3/28/2025 | Contingent | $985,000$107/sqft |
Source: Tift Area BOR #138012 Report a problem | ||
| 2/7/2025 | Listed for sale | $985,000+3840%$107/sqft |
Source: Tift Area BOR #138012 Report a problem | ||
Public tax history
Public tax history
| Year | Property taxes | Tax assessment |
|---|---|---|
| 2024 | $14,408 +4.7% | $337,754 +3.4% |
| 2023 | $13,757 +11.3% | $326,760 +17.3% |
| 2022 | $12,361 +1.9% | $278,660 +4.7% |
Find assessor info on the county website
BuyAbility℠ payment
Est. payment
$5,960/mo
Principal & interest
$4745
Property taxes
$870
Home insurance
$345
Climate risks
Neighborhood: 31750
Nearby schools
GreatSchools rating
- NABen Hill County Primary SchoolGrades: PK-2Distance: 0.7 mi
- 6/10Ben Hill County Middle SchoolGrades: 6-8Distance: 0.5 mi
- 5/10Fitzgerald High SchoolGrades: 9-12Distance: 6.4 mi
- Loading
- Loading

