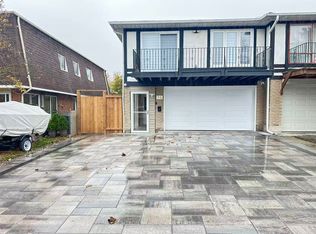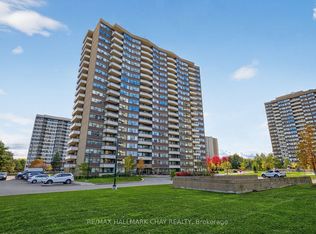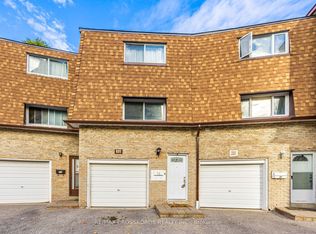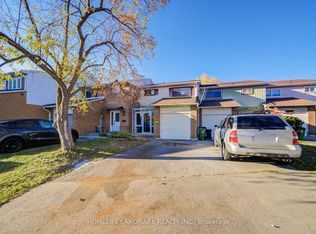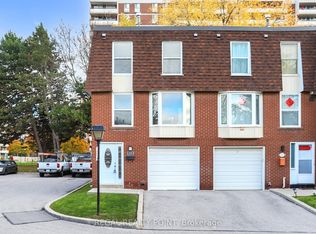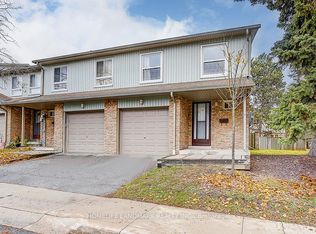Step into comfort and style with this beautifully upgraded 3-bedroom, 3-bathroom move-in-ready townhome, nestled in a peaceful, family-friendly enclave that blends space, sophistication, and unbeatable convenience.The main floor features a bright, open-concept living/dining area filled with natural light from a large south-facing window.Walk out to your private backyard patio ideal for morning coffee, weekend BBQs, or unwinding at sunset..The kitchen, fully renovated in March 2025, is a true showstopper with modern shaker-style cabinetry, quartz counters, a deep under-mount sink, pantry, coffee bar, and brand-new stainless steel appliances including stove, hood, and dishwasher perfect for cooking and entertaining in style..Upstairs, the spacious primary bedroom boasts a large closet and private terrace. Two additional bedrooms feature sunny south-facing windows. A chic 4-piece bath and linen closet complete this level The fully finished basement (2024) adds valuable living space with luxury vinyl flooring, pot lights, a kitchenette, 3-piece bath, laundry, rec room, den, and storage great for a home office or media room Recent upgrades include a new electrical panel (2024), CAC condenser unit, and owned hot water heater. Low-maintenance fees include Bell high-speed internet, cable TV, snow removal, landscaping, exterior maintenance, and water an exceptional value! Bonus: All furniture (except the large dining room chest) is included a rare turnkey opportunity! Located in a well-managed complex with ample visitor parking, this gem is steps from 24-hour TTC to Seneca College and subway, top-rated schools, parks, Bridlewood Mall, and quick access to Highways 404, 401 & 407.,,,,..Ideal for first-time buyers, families, professionals, or investors this home checks all the boxes. Don't miss your chance your next chapter starts here!
For sale
C$799,900
139 Huntingdale Blvd, Toronto, ON M1W 1T2
3beds
3baths
Townhouse
Built in ----
-- sqft lot
$-- Zestimate®
C$--/sqft
C$420/mo HOA
What's special
Private backyard patioModern shaker-style cabinetryQuartz countersDeep under-mount sinkBrand-new stainless steel appliancesLarge closetPrivate terrace
- 93 days |
- 26 |
- 0 |
Zillow last checked: 8 hours ago
Listing updated: November 06, 2025 at 10:44am
Listed by:
ROYAL LEPAGE TERREQUITY REALTY
Source: TRREB,MLS®#: E12389994 Originating MLS®#: Toronto Regional Real Estate Board
Originating MLS®#: Toronto Regional Real Estate Board
Facts & features
Interior
Bedrooms & bathrooms
- Bedrooms: 3
- Bathrooms: 3
Primary bedroom
- Level: Second
- Dimensions: 4.54 x 3.48
Bedroom 2
- Level: Second
- Dimensions: 3.44 x 2.85
Bedroom 3
- Level: Second
- Dimensions: 3.64 x 3.11
Den
- Level: Basement
- Dimensions: 3.89 x 2.73
Dining room
- Level: Ground
- Dimensions: 3.29 x 2.47
Kitchen
- Level: Ground
- Dimensions: 3.28 x 2.5
Living room
- Level: Ground
- Dimensions: 4.77 x 2.92
Recreation
- Level: Basement
- Dimensions: 5.56 x 2.68
Heating
- Forced Air, Gas
Cooling
- Central Air
Appliances
- Included: Water Heater
- Laundry: Laundry Room, In Basement
Features
- Central Vacuum, Storage
- Flooring: Carpet Free
- Basement: Finished
- Has fireplace: No
Interior area
- Living area range: 1000-1199 null
Video & virtual tour
Property
Parking
- Total spaces: 2
- Parking features: Private, Garage Door Opener
- Has garage: Yes
Features
- Stories: 2
- Patio & porch: Patio
- Exterior features: Terrace Balcony
Lot
- Features: Park, Place Of Worship, Public Transit, Rec./Commun.Centre, School, Hospital
Details
- Parcel number: 110830033
Construction
Type & style
- Home type: Townhouse
- Property subtype: Townhouse
Materials
- Brick, Shingle
- Foundation: Concrete
- Roof: Shingle
Community & HOA
HOA
- Amenities included: Visitor Parking, BBQs Allowed
- Services included: Common Elements Included, Building Insurance Included, Water Included, Cable TV Included
- HOA fee: C$420 monthly
- HOA name: YCC
Location
- Region: Toronto
Financial & listing details
- Annual tax amount: C$3,144
- Date on market: 9/8/2025
ROYAL LEPAGE TERREQUITY REALTY
By pressing Contact Agent, you agree that the real estate professional identified above may call/text you about your search, which may involve use of automated means and pre-recorded/artificial voices. You don't need to consent as a condition of buying any property, goods, or services. Message/data rates may apply. You also agree to our Terms of Use. Zillow does not endorse any real estate professionals. We may share information about your recent and future site activity with your agent to help them understand what you're looking for in a home.
Price history
Price history
Price history is unavailable.
Public tax history
Public tax history
Tax history is unavailable.Climate risks
Neighborhood: L'Amoureaux
Nearby schools
GreatSchools rating
No schools nearby
We couldn't find any schools near this home.
- Loading
