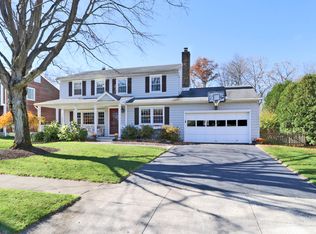Sold for $885,000 on 03/18/24
$885,000
139 Hunter Road, Fairfield, CT 06824
4beds
1,991sqft
Single Family Residence
Built in 1971
9,583.2 Square Feet Lot
$1,095,500 Zestimate®
$445/sqft
$6,120 Estimated rent
Home value
$1,095,500
$1.02M - $1.19M
$6,120/mo
Zestimate® history
Loading...
Owner options
Explore your selling options
What's special
This absolutely charming colonial is being presented for the first time in 52 years! Located in the sought after University area, situated on a tree lined street and nestled on a corner lot & cul-de-sac - this property provides a peaceful and private retreat, creating a sense of tranquility. The exterior exudes timeless charm and hints at the warmth and character found within. Step inside to discover a spacious and inviting 4-bedroom, 2.5-bathroom layout. The Family room, adorned with a classic fireplace, becomes the heart of the home making it cozy during those cooler evenings. Natural light floods the living spaces, accentuating the beautiful hardwood floors that flow seamlessly throughout. The kitchen provides ample space for both meal preparation and casual dining, with modern amenities. A formal dining area is perfect for hosting memorable gatherings with family and friends. Upstairs, the 4 well-appointed bedrooms provide comfort and privacy for the entire family including a primary ensuite. Outside, the property boasts a meticulously landscaped yard, providing a perfect backdrop for outdoor activities and relaxation. The oversized 2 car garage offers additional storage space. The location is truly ideal, being just a stone's throw away from Riverfield Elementary School, minutes to Town, stores and shops and a short drive to beaches and major highways. Wonderful sense of community with seasonal block parties. See agent remarks **Highest & best due Tues 2/13 by 5PM**
Zillow last checked: 8 hours ago
Listing updated: April 18, 2024 at 10:53am
Listed by:
The Zerella Christy Team of William Raveis Real Estate,
Kenny Zerella 203-209-3615,
William Raveis Real Estate 203-255-6841
Bought with:
Tara Hawley, RES.0796565
Coldwell Banker Realty
Source: Smart MLS,MLS#: 170622847
Facts & features
Interior
Bedrooms & bathrooms
- Bedrooms: 4
- Bathrooms: 3
- Full bathrooms: 2
- 1/2 bathrooms: 1
Primary bedroom
- Features: Full Bath, Walk-In Closet(s), Hardwood Floor
- Level: Upper
- Area: 187 Square Feet
- Dimensions: 17 x 11
Bedroom
- Features: Hardwood Floor
- Level: Upper
- Area: 120 Square Feet
- Dimensions: 12 x 10
Bedroom
- Features: Hardwood Floor
- Level: Upper
- Area: 120 Square Feet
- Dimensions: 12 x 10
Bedroom
- Features: Hardwood Floor
- Level: Upper
- Area: 120 Square Feet
- Dimensions: 12 x 10
Bathroom
- Features: Tub w/Shower, Tile Floor
- Level: Upper
- Area: 54 Square Feet
- Dimensions: 9 x 6
Dining room
- Features: Hardwood Floor
- Level: Main
- Area: 156 Square Feet
- Dimensions: 12 x 13
Family room
- Features: Ceiling Fan(s), Fireplace, Hardwood Floor
- Level: Main
- Area: 204 Square Feet
- Dimensions: 17 x 12
Kitchen
- Features: Ceiling Fan(s), Granite Counters, Sliders, Hardwood Floor
- Level: Main
- Area: 204 Square Feet
- Dimensions: 12 x 17
Living room
- Features: Hardwood Floor
- Level: Main
- Area: 204 Square Feet
- Dimensions: 12 x 17
Heating
- Baseboard, Hot Water, Natural Gas
Cooling
- Attic Fan, Ceiling Fan(s), Window Unit(s)
Appliances
- Included: Electric Range, Microwave, Refrigerator, Dishwasher, Washer, Dryer, Water Heater
- Laundry: Main Level
Features
- Basement: Full,Unfinished,Storage Space
- Attic: Access Via Hatch
- Number of fireplaces: 1
Interior area
- Total structure area: 1,991
- Total interior livable area: 1,991 sqft
- Finished area above ground: 1,991
Property
Parking
- Total spaces: 2
- Parking features: Attached
- Attached garage spaces: 2
Features
- Patio & porch: Deck
- Exterior features: Lighting, Underground Sprinkler
- Fencing: Partial
- Waterfront features: Beach Access
Lot
- Size: 9,583 sqft
- Features: Corner Lot, Landscaped
Details
- Additional structures: Shed(s)
- Parcel number: 129199
- Zoning: A
Construction
Type & style
- Home type: SingleFamily
- Architectural style: Colonial
- Property subtype: Single Family Residence
Materials
- Vinyl Siding
- Foundation: Concrete Perimeter
- Roof: Asphalt
Condition
- New construction: No
- Year built: 1971
Utilities & green energy
- Sewer: Public Sewer
- Water: Public
Community & neighborhood
Community
- Community features: Golf, Library, Paddle Tennis, Park, Playground, Shopping/Mall, Tennis Court(s)
Location
- Region: Fairfield
- Subdivision: University
Price history
| Date | Event | Price |
|---|---|---|
| 3/18/2024 | Sold | $885,000+5.4%$445/sqft |
Source: | ||
| 2/14/2024 | Pending sale | $839,999$422/sqft |
Source: | ||
| 2/8/2024 | Listed for sale | $839,999$422/sqft |
Source: | ||
Public tax history
| Year | Property taxes | Tax assessment |
|---|---|---|
| 2025 | $11,912 +1.8% | $419,580 |
| 2024 | $11,706 +3.1% | $419,580 +1.6% |
| 2023 | $11,356 +1% | $412,790 |
Find assessor info on the county website
Neighborhood: Mill Plain
Nearby schools
GreatSchools rating
- 7/10Riverfield SchoolGrades: K-5Distance: 0.1 mi
- 8/10Roger Ludlowe Middle SchoolGrades: 6-8Distance: 1.1 mi
- 9/10Fairfield Ludlowe High SchoolGrades: 9-12Distance: 1 mi
Schools provided by the listing agent
- Elementary: Riverfield
- Middle: Roger Ludlowe
- High: Fairfield Ludlowe
Source: Smart MLS. This data may not be complete. We recommend contacting the local school district to confirm school assignments for this home.

Get pre-qualified for a loan
At Zillow Home Loans, we can pre-qualify you in as little as 5 minutes with no impact to your credit score.An equal housing lender. NMLS #10287.
Sell for more on Zillow
Get a free Zillow Showcase℠ listing and you could sell for .
$1,095,500
2% more+ $21,910
With Zillow Showcase(estimated)
$1,117,410