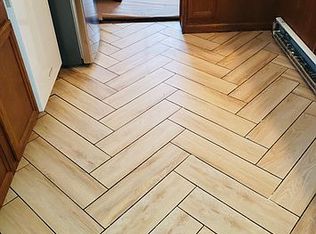Closed
$180,000
139 Hostetler Rd, Johnstown, PA 15904
3beds
1,154sqft
Single Family Residence
Built in 1962
0.26 Acres Lot
$184,800 Zestimate®
$156/sqft
$1,169 Estimated rent
Home value
$184,800
Estimated sales range
Not available
$1,169/mo
Zestimate® history
Loading...
Owner options
Explore your selling options
What's special
MAKE YOU NEXT HOME SWEET HOME IN RICHLAND TOWNSHIP...this 3 bedroom brick ranch has many of the features you have been looking for and more. You are greeted by the large covered porch that is perfect for relaxing. Upon entry you will find the large living room/dining room combo with picture window and WW carpet. The kitchen includes wood cabinets and appliances. In addition, there is a half bath, a full bath, and 3 bedrooms with ample closets/storage. Heated 2-car garage includes laundry hook-ups and has concrete drive. Gas hot water heat; 200 amp electric; dual pane windows; level yard; and low taxes. Conveniently located to all local amenities. This is a must see home...call today for details and to schedule your personal tour!
Zillow last checked: 8 hours ago
Listing updated: September 18, 2025 at 08:34am
Listed by:
Bob & Bobby Colvin,
RE/MAX TEAM, REALTORS,
Paula Kuzma,
RE/MAX TEAM, REALTORS
Bought with:
Addyson Replogle, RS366661
KW EXCLUSIVE REAL ESTATE
Source: CSMLS,MLS#: 96037229
Facts & features
Interior
Bedrooms & bathrooms
- Bedrooms: 3
- Bathrooms: 2
- Full bathrooms: 1
- 1/2 bathrooms: 1
Bedroom 1
- Description: Double Closet, Ww Carpet
- Level: First
- Area: 110.36
- Dimensions: 9.67 x 11.42
Bedroom 2
- Description: Double Closet, Ww Carpet
- Level: First
- Area: 143
- Dimensions: 11 x 13
Bedroom 3
- Description: Hw Floor, Closet
- Level: First
- Area: 116.17
- Dimensions: 10.25 x 11.33
Bathroom 1
- Description: Vanity, Tub/Shower, Ceramic Tile, Toilet
- Level: First
- Area: 60
- Dimensions: 10 x 6
Bathroom 2
- Description: Vanity, Ceramic Tile, Toilet
- Level: First
- Area: 30
- Dimensions: 8 x 3.75
Dining room
- Description: Living Room/Dining Room Combo
- Level: First
Kitchen
- Description: Linoleum Floor, Appliances
- Level: First
- Area: 142.5
- Dimensions: 15 x 9.5
Living room
- Description: Large Picture Window, Ww Carpet
- Level: First
- Area: 517.5
- Dimensions: 23 x 22.5
Heating
- Hot Water
Cooling
- Ceiling Fan(s)
Appliances
- Included: Dishwasher, Range, Refrigerator
- Laundry: Main Level, First Level, Garage Hook-Ups- Washer And Dryer Inc
Features
- Main Floor Bedroom
- Flooring: Carpet, Ceramic Tile, Hardwood, Linoleum
- Windows: Double Pane Windows
- Basement: Crawl Space
- Has fireplace: No
Interior area
- Total structure area: 1,154
- Total interior livable area: 1,154 sqft
- Finished area above ground: 1,154
- Finished area below ground: 0
Property
Parking
- Total spaces: 2
- Parking features: Attached, Garage Door Opener, Concrete
- Attached garage spaces: 2
- Has uncovered spaces: Yes
Features
- Levels: One
- Patio & porch: Covered
- Pool features: None
Lot
- Size: 0.26 Acres
- Dimensions: 75 x 150
- Features: Rectangular Lot
Details
- Additional structures: Shed/Utility Building
- Parcel number: 050069535
- Zoning description: Residential
Construction
Type & style
- Home type: SingleFamily
- Architectural style: Ranch
- Property subtype: Single Family Residence
Materials
- Brick
- Roof: Shingle
Condition
- Year built: 1962
Utilities & green energy
- Sewer: Public Sewer
- Water: Public
- Utilities for property: Natural Gas Connected
Community & neighborhood
Location
- Region: Johnstown
Other
Other facts
- Road surface type: Paved
Price history
| Date | Event | Price |
|---|---|---|
| 9/18/2025 | Sold | $180,000+12.6%$156/sqft |
Source: | ||
| 9/8/2025 | Pending sale | $159,900$139/sqft |
Source: | ||
| 9/2/2025 | Listed for sale | $159,900$139/sqft |
Source: | ||
| 1/12/2020 | Listing removed | $850$1/sqft |
Source: RE/MAX TEAM, REALTORS #96021962 Report a problem | ||
| 1/11/2020 | Listed for rent | $850+6.3%$1/sqft |
Source: RE/MAX TEAM, REALTORS #96021962 Report a problem | ||
Public tax history
| Year | Property taxes | Tax assessment |
|---|---|---|
| 2025 | $1,792 +4.2% | $18,200 |
| 2024 | $1,720 | $18,200 |
| 2023 | $1,720 +2.2% | $18,200 |
Find assessor info on the county website
Neighborhood: 15904
Nearby schools
GreatSchools rating
- 7/10Richland El SchoolGrades: K-6Distance: 1.5 mi
- 8/10Richland High SchoolGrades: 7-12Distance: 1.7 mi
Schools provided by the listing agent
- District: Richland
Source: CSMLS. This data may not be complete. We recommend contacting the local school district to confirm school assignments for this home.
Get pre-qualified for a loan
At Zillow Home Loans, we can pre-qualify you in as little as 5 minutes with no impact to your credit score.An equal housing lender. NMLS #10287.
