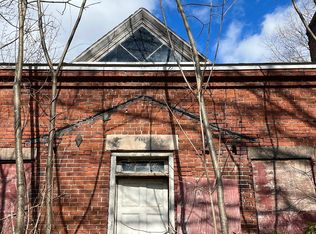Your DREAM OASIS awaits in this custom built one owner home nestled on a picturesque 2.4 Acres with frontage & dock on the Connecticut River! You'll fall in love the moment you enter this well maintained Home with one of a kind views in almost every room along with custom wood work and trim throughout. The grand Great Room offers soaring Ceilings & Stunning Granite Fireplace and Palladium Windows open to the Formal Dining Room w/Dramatic Custom Wood Ceilings & Floors and an ideal Chef's Kitchen w/Cherry Cabinets, Corian Counter, Appliances Remaining & Breakfast Bar. Down the hall offers handy 1st Flr Laundry, Full Bath w/Wood Floors & Bead-board Wainscoting, 2 Generous Size Guest Bedrooms w/Wood Floors & Closets along w/Access to 2nd Flr Bonus Room w/Carpeting & Storage and an enchanting Master Suite w/Hardwood Floors, Full Bath w/Double Sink Vanity & Shower and access to the Enclosed Screened Porch overlooking the lush backyard w/Views of the CT River & Mountains... THIS IS IT!
This property is off market, which means it's not currently listed for sale or rent on Zillow. This may be different from what's available on other websites or public sources.

