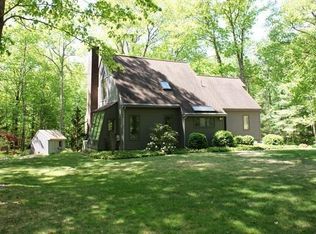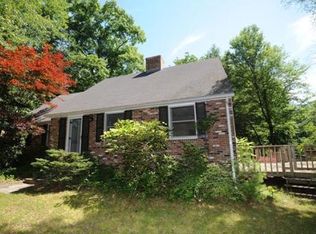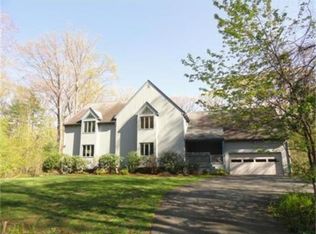Enjoy the special surroundings of this Post and Beam Contemporary! Tucked on a partially wooded lot, this is the perfect balance of country setting and proximity, only a short drive to Amherst Center, UMass and area shopping. The spacious open floor plan includes Cathedral ceilings and a cozy living area with wood stove, window seat and rustic charm, enjoys ample sunlight through the slider and picture windows. Open concept kitchen and dining room, full bath on the first level. The second level with loft study, bedroom with half bath. The lower level has three bedroom, full bath and laundry. The large wrap around deck is ideal for outdoor entertaining or enjoying the private surroundings. A well maintained home with newer metal roof, freshly painted interior and deck and two car garage. The nearby scenic reservoir and conservation area is an added bonus!
This property is off market, which means it's not currently listed for sale or rent on Zillow. This may be different from what's available on other websites or public sources.


