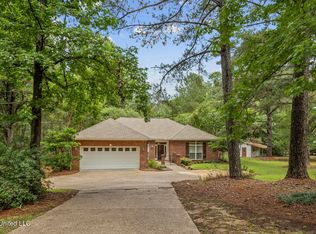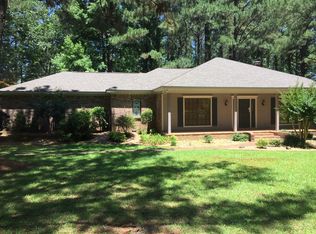All Brick 5 BR, 3 1/2 Baths, w/bonus room (approx 4606 s/ft) 3 car garage with pool on (SECLUDED AND PRIVATE) 5.78 acres. Also included is a detached 2 car garage offering many possibilities. This one is almost completely updated and will be a joy to show. Some updates include: new roof/gutters, freshly painted inside/out, professional landscaping, carpet, lighting fixtures, huge gourmet kitchen with updated stainless appliances, custom cabinetry, storage galore. Rear screened porch overlooks pool and wooded acreage. Formal dining and living areas. DOWNSTAIRS: master suite includes sitting area, hardwood floors, his/her walk-in closets with custom built-ins, double vanities, separate shower, jacuzzi tub. UPSTAIRS: 4 large bedrooms with bonus room (TONS of closet space/storage) 2 large bathrooms. **************************************************************** PLEASE MAKE SURE YOU CLICK ON THE PICTURES LINK FOR REPRESENTATION OF ALL THE UPDATES, SURVEY/SITE PLAN OF ACREAGE, AND MORE COMPLETE LIST OF UPDATES.
This property is off market, which means it's not currently listed for sale or rent on Zillow. This may be different from what's available on other websites or public sources.

