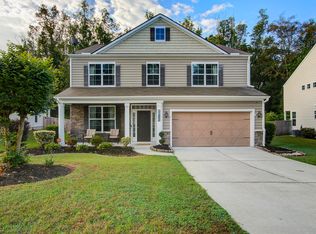Located in charming Hickory Ridge, you will be close to the Dorchester District Schools, shopping, and restaurants! Walking in you are greeted by beautiful hardwood floors throughout 1st floor, smooth ceilings, a cozy foyer, and an open floor plan! The foyer flows into the dining room and then the family room that offers bright windows and lots of room to relax. Everyone knows the kitchen is the heart of any home and this one does not disappoint. Stainless appliances including a gas stove, granite countertops, tile backsplash, an island with seating, and plenty of storage including a pantry make this a Chef's dream! The master suite is complete with a sitting room, tray ceilings, sunny windows, a walk-in closet, and an ensuite with soaking tub, standing shower, and dual vanity!
This property is off market, which means it's not currently listed for sale or rent on Zillow. This may be different from what's available on other websites or public sources.
