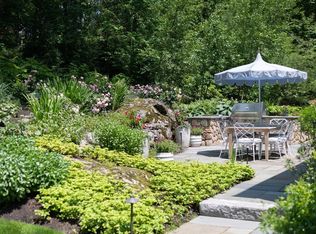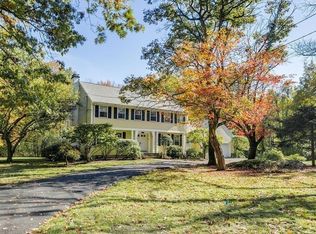Sold for $4,860,000
$4,860,000
139 Hickory Rd, Weston, MA 02493
5beds
7,000sqft
Single Family Residence
Built in 2020
1.38 Acres Lot
$4,986,600 Zestimate®
$694/sqft
$7,802 Estimated rent
Home value
$4,986,600
$4.59M - $5.44M
$7,802/mo
Zestimate® history
Loading...
Owner options
Explore your selling options
What's special
Absolutely Stunning!!!! Contemporary Colonial w/ large windows & ideal floor plan in one of Weston's most coveted neighborhoods. Extensive list of custom finishes throughout this 5 bedroom home. Large kitchen w/oversized island, seating area w/picture windows, individual refrigerator and freezer plus ref drawers & great cabinet space. Open family room w/ gas fireplace & built-ins. Formal living room with additional fireplace and dining room with butler pantry and wine storage. Incredible mudroom w/ built-in bench, cubbies and walk-in closet. Flexible first floor bedroom en suite or office. Main bedroom w/tray ceiling & fireplace, spa-like bath & fabulous walk-in closet. Four additional bedrooms all with great closets & three full baths. Option for 2nd floor home office Lower level w/ state of the art gym, media area, playroom & full bath. Great storage. Three car garage. Large level & private flat yard and blue stone patio perfect for gatherings. Top schools and super close to Boston.
Zillow last checked: 8 hours ago
Listing updated: October 11, 2024 at 07:22am
Listed by:
Melissa Dailey 617-699-3922,
Coldwell Banker Realty - Wellesley 781-237-9090
Bought with:
Yang Liu
Greatland Real Estate LLC
Source: MLS PIN,MLS#: 73134157
Facts & features
Interior
Bedrooms & bathrooms
- Bedrooms: 5
- Bathrooms: 8
- Full bathrooms: 6
- 1/2 bathrooms: 2
Primary bedroom
- Features: Bathroom - Full, Bathroom - Double Vanity/Sink, Walk-In Closet(s)
- Level: Second
- Area: 304
- Dimensions: 19 x 16
Bedroom 2
- Features: Bathroom - Full, Walk-In Closet(s)
- Level: Second
- Area: 238
- Dimensions: 17 x 14
Bedroom 3
- Features: Bathroom - Full, Walk-In Closet(s)
- Level: Second
- Area: 255
- Dimensions: 17 x 15
Bedroom 4
- Features: Bathroom - Full, Walk-In Closet(s)
- Level: Second
- Area: 253
- Dimensions: 23 x 11
Bedroom 5
- Features: Bathroom - Full, Closet
- Level: First
- Area: 221
- Dimensions: 13 x 17
Primary bathroom
- Features: Yes
Bathroom 1
- Features: Bathroom - Half
- Level: First
Bathroom 2
- Features: Bathroom - Full
- Level: Basement
Dining room
- Level: First
- Area: 238
- Dimensions: 17 x 14
Family room
- Features: Open Floorplan
- Level: First
- Area: 360
- Dimensions: 18 x 20
Kitchen
- Features: Kitchen Island, Open Floorplan, Gas Stove
- Level: Main,First
- Area: 448
- Dimensions: 16 x 28
Living room
- Level: First
- Area: 324
- Dimensions: 18 x 18
Heating
- Forced Air, Natural Gas
Cooling
- Central Air
Appliances
- Included: Gas Water Heater, Range, Oven, Dishwasher, Refrigerator, Freezer
- Laundry: Second Floor
Features
- Bonus Room, Play Room, Media Room, Game Room, Exercise Room, Central Vacuum
- Flooring: Wood
- Doors: French Doors
- Basement: Full,Finished,Sump Pump
- Number of fireplaces: 2
- Fireplace features: Living Room, Master Bedroom
Interior area
- Total structure area: 7,000
- Total interior livable area: 7,000 sqft
Property
Parking
- Total spaces: 13
- Parking features: Attached, Paved Drive, Off Street
- Attached garage spaces: 3
- Uncovered spaces: 10
Accessibility
- Accessibility features: No
Features
- Patio & porch: Patio
- Exterior features: Patio
Lot
- Size: 1.38 Acres
- Features: Level
Details
- Parcel number: M:062.0 L:0085 S:000.0,869564
- Zoning: 000
Construction
Type & style
- Home type: SingleFamily
- Architectural style: Colonial,Contemporary
- Property subtype: Single Family Residence
Materials
- Frame
- Foundation: Concrete Perimeter
- Roof: Shingle
Condition
- Year built: 2020
Utilities & green energy
- Sewer: Private Sewer
- Water: Public
- Utilities for property: for Gas Range
Community & neighborhood
Security
- Security features: Security System
Community
- Community features: Public Transportation, Walk/Jog Trails, Golf, Conservation Area, Highway Access, House of Worship, Private School, Public School, T-Station, University
Location
- Region: Weston
Price history
| Date | Event | Price |
|---|---|---|
| 1/16/2024 | Sold | $4,860,000-5.6%$694/sqft |
Source: MLS PIN #73134157 Report a problem | ||
| 9/6/2023 | Price change | $5,149,000-6.3%$736/sqft |
Source: MLS PIN #73134157 Report a problem | ||
| 7/10/2023 | Listed for sale | $5,495,000+34%$785/sqft |
Source: MLS PIN #73134157 Report a problem | ||
| 5/31/2021 | Sold | $4,100,000+3.8%$586/sqft |
Source: MLS PIN #72790361 Report a problem | ||
| 3/18/2021 | Pending sale | $3,950,000$564/sqft |
Source: MLS PIN #72790361 Report a problem | ||
Public tax history
| Year | Property taxes | Tax assessment |
|---|---|---|
| 2025 | $51,742 +9.8% | $4,661,400 +10% |
| 2024 | $47,124 +0% | $4,237,800 +6.5% |
| 2023 | $47,107 -3.5% | $3,978,600 +4.4% |
Find assessor info on the county website
Neighborhood: 02493
Nearby schools
GreatSchools rating
- 9/10Field Elementary SchoolGrades: 4-5Distance: 2.6 mi
- 8/10Weston Middle SchoolGrades: 6-8Distance: 1 mi
- 9/10Weston High SchoolGrades: 9-12Distance: 1 mi
Schools provided by the listing agent
- Elementary: Weston
- Middle: Weston
- High: Weston
Source: MLS PIN. This data may not be complete. We recommend contacting the local school district to confirm school assignments for this home.
Get a cash offer in 3 minutes
Find out how much your home could sell for in as little as 3 minutes with a no-obligation cash offer.
Estimated market value$4,986,600
Get a cash offer in 3 minutes
Find out how much your home could sell for in as little as 3 minutes with a no-obligation cash offer.
Estimated market value
$4,986,600

