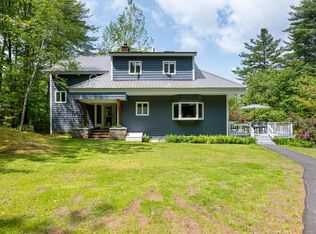Gilford, NH 03249 - Newer Construction! Beautiful Varney Point, Lake Winnipesaukee access home, situated on a .38 acre water view lot. Open concept living, with vaulted ceilings perfect for entertaining, and everyday Living! Three bedrooms, two bathrooms, large living room, breakfast nook, three season room, and large outside deck, with views of Lake Winnipesaukee. Natural wood accents, quality vinyl laminate flooring, granite counter tops, and much more! Deeded rights to three private beaches, and two day docks, all within walking distance, plus Gilford town beach is only 0.5 miles down the road! Close to Gunstock Resort, Bank of NH Pavillion, Weirs Beach, Gilford Village, Marinas, Restaurants, shopping, and many other Lakes Region attractions. Welcome to 139 Heights Road!
This property is off market, which means it's not currently listed for sale or rent on Zillow. This may be different from what's available on other websites or public sources.

