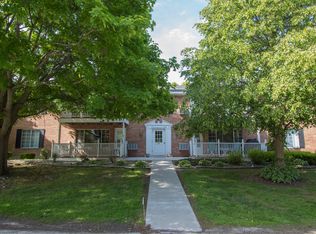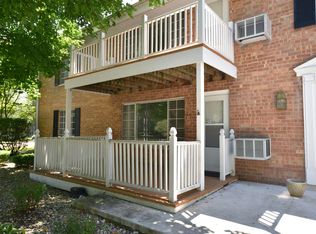Closed
$190,000
139 Heidel ROAD #2, Thiensville, WI 53092
2beds
1,022sqft
Condominium
Built in 1973
-- sqft lot
$196,600 Zestimate®
$186/sqft
$1,656 Estimated rent
Home value
$196,600
$165,000 - $234,000
$1,656/mo
Zestimate® history
Loading...
Owner options
Explore your selling options
What's special
Welcome to this nicely updated Laurelwood condo. This 1st floor 2 bedroom 1.5 bath unit boasts a new composite deck done in 2024, quartz countertops, new flooring in the main living area, and Stainless Steel LG appliances that are only 3 years old. This unit has its own private entrance and includes 1 underground parking spot and 1 surface parking spot. Spacious bedrooms with plenty of closet space throughout. The main bedroom has a private half bath and a walk in closet. Great location close to restaurants, parks and more.
Zillow last checked: 8 hours ago
Listing updated: May 28, 2025 at 06:42am
Listed by:
Andrew Bretl 262-421-6150,
Choice Realty, LLC
Bought with:
Julie A Bulgrin
Source: WIREX MLS,MLS#: 1911046 Originating MLS: Metro MLS
Originating MLS: Metro MLS
Facts & features
Interior
Bedrooms & bathrooms
- Bedrooms: 2
- Bathrooms: 2
- Full bathrooms: 1
- 1/2 bathrooms: 1
- Main level bedrooms: 2
Primary bedroom
- Level: Main
- Area: 168
- Dimensions: 14 x 12
Bedroom 2
- Level: Main
- Area: 130
- Dimensions: 10 x 13
Bathroom
- Features: Tub Only, Master Bedroom Bath, Shower Over Tub
Dining room
- Level: Main
- Area: 100
- Dimensions: 10 x 10
Kitchen
- Level: Main
- Area: 90
- Dimensions: 10 x 9
Living room
- Level: Main
- Area: 285
- Dimensions: 19 x 15
Heating
- Natural Gas, Radiant/Hot Water
Cooling
- Wall/Sleeve Air
Appliances
- Included: Dishwasher, Disposal, Microwave, Oven, Range, Refrigerator
Features
- High Speed Internet, Storage Lockers, Walk-In Closet(s)
- Flooring: Wood or Sim.Wood Floors
- Basement: None / Slab
- Common walls with other units/homes: End Unit
Interior area
- Total structure area: 1,022
- Total interior livable area: 1,022 sqft
Property
Parking
- Total spaces: 1
- Parking features: Attached, Heated Garage, Underground, 1 Car, Surface
- Attached garage spaces: 1
Features
- Levels: Two,1 Story
- Stories: 2
- Patio & porch: Patio/Porch
- Exterior features: Private Entrance
Details
- Parcel number: 120930139002
- Zoning: Residential
- Special conditions: Arms Length
Construction
Type & style
- Home type: Condo
- Property subtype: Condominium
- Attached to another structure: Yes
Materials
- Brick, Brick/Stone
Condition
- 21+ Years
- New construction: No
- Year built: 1973
Utilities & green energy
- Sewer: Public Sewer
- Water: Shared Well
- Utilities for property: Cable Available
Community & neighborhood
Location
- Region: Mequon
- Municipality: Thiensville
HOA & financial
HOA
- Has HOA: Yes
- HOA fee: $385 monthly
- Amenities included: Common Green Space, Laundry
Price history
| Date | Event | Price |
|---|---|---|
| 5/28/2025 | Sold | $190,000+0.1%$186/sqft |
Source: | ||
| 3/27/2025 | Contingent | $189,900$186/sqft |
Source: | ||
| 3/25/2025 | Listed for sale | $189,900$186/sqft |
Source: | ||
Public tax history
Tax history is unavailable.
Neighborhood: 53092
Nearby schools
GreatSchools rating
- 8/10Oriole Lane Elementary SchoolGrades: PK-5Distance: 2.7 mi
- 7/10Steffen Middle SchoolGrades: 6-8Distance: 1.6 mi
- 10/10Homestead High SchoolGrades: 9-12Distance: 1.3 mi
Schools provided by the listing agent
- High: Homestead
- District: Mequon-Thiensville
Source: WIREX MLS. This data may not be complete. We recommend contacting the local school district to confirm school assignments for this home.

Get pre-qualified for a loan
At Zillow Home Loans, we can pre-qualify you in as little as 5 minutes with no impact to your credit score.An equal housing lender. NMLS #10287.

