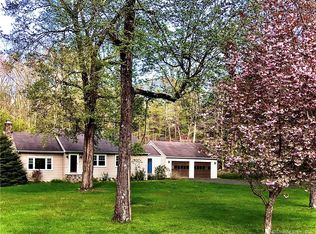Sold for $560,000
$560,000
139 Head Of Meadow Road, Newtown, CT 06470
4beds
2,931sqft
Single Family Residence
Built in 1965
1.31 Acres Lot
$687,200 Zestimate®
$191/sqft
$4,276 Estimated rent
Home value
$687,200
$646,000 - $735,000
$4,276/mo
Zestimate® history
Loading...
Owner options
Explore your selling options
What's special
Welcome home to 139 Head Of Meadow Rd, this charming cape-style home that features a first-floor primary bedroom in a quiet neighborhood. With a delightful layout boasting 4 bedrooms and 2 baths, this residence also includes an oversized family room, screened-in porch, flat yard, circular driveway, and additional finished space in the basement. As you step inside, you'll immediately feel the warm and inviting atmosphere with the main level consisting of a rustic office, cozy living room, a kitchen featuring granite countertops, and a dining area perfect for enjoying meals. The true gem of this home lies in the spacious family room, offering ample space for entertaining guests or enjoying quality family time. Venture outside the family room onto the large patio overlooking the flat yard or enjoy the convenience of having a screened-in porch, providing an idyllic setting to relax and relish in the beauty of the outdoors while remaining sheltered from the elements. The upper level boasts three additional bedrooms and one full bathroom. The lower level of this home presents additional living space allowing for customization, making it perfect for a home office, playroom, or home gym, tailored to suit your needs. Situated in a desirable neighborhood, this home offers both the tranquility of suburban living and convenient access to nearby schools, shopping centers, parks, and i84. Don't miss out on the chance to make this charming cape-style home your own.
Zillow last checked: 8 hours ago
Listing updated: August 17, 2023 at 05:00pm
Listed by:
Jennifer Kelley 203-948-2864,
Around Town Real Estate LLC 203-727-8621
Bought with:
Jessica Broomhead, RES.0821827
Compass Connecticut, LLC
Source: Smart MLS,MLS#: 170583612
Facts & features
Interior
Bedrooms & bathrooms
- Bedrooms: 4
- Bathrooms: 2
- Full bathrooms: 2
Family room
- Level: Main
Heating
- Baseboard, Zoned, Oil
Cooling
- Window Unit(s), None
Appliances
- Included: Oven/Range, Microwave, Refrigerator, Dishwasher, Washer, Dryer, Water Heater
- Laundry: Main Level
Features
- Basement: Partially Finished,Interior Entry,Storage Space,Sump Pump
- Attic: Pull Down Stairs,Crawl Space,Storage
- Number of fireplaces: 3
Interior area
- Total structure area: 2,931
- Total interior livable area: 2,931 sqft
- Finished area above ground: 2,581
- Finished area below ground: 350
Property
Parking
- Total spaces: 2
- Parking features: Attached, Garage Door Opener, Private, Circular Driveway, Paved
- Attached garage spaces: 2
- Has uncovered spaces: Yes
Features
- Patio & porch: Patio, Screened
- Exterior features: Rain Gutters
Lot
- Size: 1.31 Acres
- Features: Cul-De-Sac, Level, Few Trees
Details
- Additional structures: Shed(s)
- Parcel number: 213339
- Zoning: R-3
Construction
Type & style
- Home type: SingleFamily
- Architectural style: Cape Cod
- Property subtype: Single Family Residence
Materials
- Wood Siding
- Foundation: Concrete Perimeter
- Roof: Asphalt
Condition
- New construction: No
- Year built: 1965
Utilities & green energy
- Sewer: Septic Tank
- Water: Well
Community & neighborhood
Community
- Community features: Golf, Health Club, Lake, Library, Park, Playground, Pool, Shopping/Mall
Location
- Region: Newtown
- Subdivision: Taunton
Price history
| Date | Event | Price |
|---|---|---|
| 8/17/2023 | Sold | $560,000+1.8%$191/sqft |
Source: | ||
| 7/13/2023 | Listed for sale | $550,000$188/sqft |
Source: | ||
Public tax history
| Year | Property taxes | Tax assessment |
|---|---|---|
| 2025 | $10,471 +6.6% | $364,340 |
| 2024 | $9,826 +2.8% | $364,340 |
| 2023 | $9,560 +5.8% | $364,340 +39.7% |
Find assessor info on the county website
Neighborhood: 06470
Nearby schools
GreatSchools rating
- 10/10Head O'Meadow Elementary SchoolGrades: K-4Distance: 1.7 mi
- 7/10Newtown Middle SchoolGrades: 7-8Distance: 2.2 mi
- 9/10Newtown High SchoolGrades: 9-12Distance: 3.6 mi
Schools provided by the listing agent
- Elementary: Head O'Meadow
- Middle: Newtown,Reed
- High: Newtown
Source: Smart MLS. This data may not be complete. We recommend contacting the local school district to confirm school assignments for this home.
Get pre-qualified for a loan
At Zillow Home Loans, we can pre-qualify you in as little as 5 minutes with no impact to your credit score.An equal housing lender. NMLS #10287.
Sell for more on Zillow
Get a Zillow Showcase℠ listing at no additional cost and you could sell for .
$687,200
2% more+$13,744
With Zillow Showcase(estimated)$700,944
