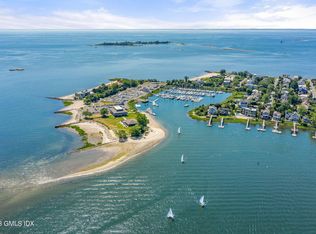Tie up to the Deepwater Dock of this Spectacular waterfront home in Westport CT. Stunningly sited at the tip of Saugatuck Island, a stellar beach community, this extraordinary 4 bedroom home was custom designed and built in 2014 to take advantage of the unmatched breathtaking views of the Long Island Sound that surround this special and rare property. The fabulous nautical staircase is the backbone of the home connecting all three finished levels. The high end Chef's Kitchen and open concept Great Room has walls of glass that open to the extensive patio for easy indoor / outdoor entertaining. An 80' landing leads to your private deep water dock and outdoor 'surfboard' shower. Pour yourself a dark & stormy in the bar and watch the sunset or snuggle up in the quietly situated den/office with reclaimed barn door. The luxurious master bedroom suite enjoys breathtaking views on 2 sides, a marble master bath and walk in dressing room with personal sauna. The sunrises will awaken your soul and energize you for the day! Enjoy the panoramic 360* views and serene surroundings from either of the two large rooftop decks. There are three other bedrooms and an additional hang out space to retire to. Saugatuck Island is a quiet, friendly & private beach neighborhood with 2 beaches where people stroll and children play. Close to train and trendy Saugatuck centre. 60 mins to NYC. Live your best life!
This property is off market, which means it's not currently listed for sale or rent on Zillow. This may be different from what's available on other websites or public sources.
