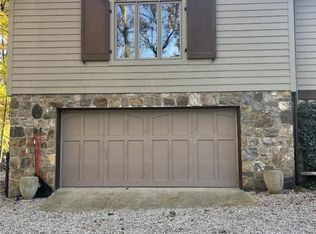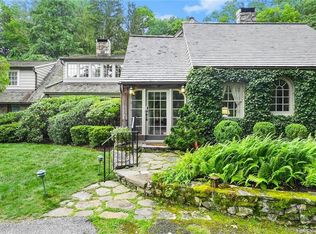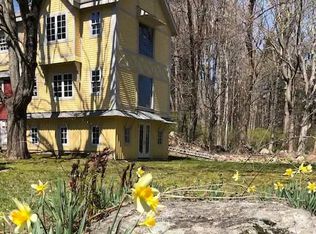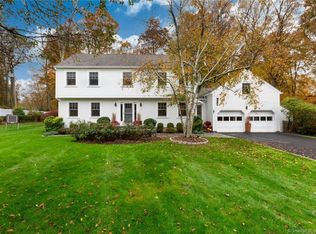Own a piece of history! Designed by the renowned architect, Frazier Forman Peters who is known for his signature use of fieldstone and natural surroundings, Grumman Hill exemplifies Peters' spatial design with creative use of space plus intricate detail seen in the windows, doors & millwork. Peters' homes have been deemed "green" for their energy efficiency & sustainability! Carefully constructed on a rare, level lot making use of the berm that create interesting outdoor entry & entertaining spaces. At the heart of the home, is the expansive living/dining room centered around a stone fireplace place, wood beam ceiling and picturesque bay window. Dine and entertain family and friends in this warm, inviting & eclectic room. For casual moments, enjoy the incredible natural sunlight in the family room with large corner window and unique, hidden bar. A first floor master also enjoys a large corner window overlooking the stone patio. A well appointed kitchen with built ins, dining space make it easy serve those on the patio or in the LR. The doorways, hinges and natural wood and stone have been meticulously restored to keep with Peters' tradition. Two charming bedrooms upstairs have incredible views, share a full bath - ideal for privacy. Above ground LL provides flex space: bdrm w/full bath, wonderful home office plus laundry/mdrm/wine storage. Spectacular grounds, stone walls, exceptional location. Endless possibilities to embrace the outdoors. Convenience & craftsmanship abound. Recent Improvements: . Updated to 200 AMP . 9 Windows replaced with Anderson Fibrex windows . Replaced flat roof and Cedar facia posts and railings . Landscaping and tree removal . Yard excavating, topsoil and new gravel driveway . Interior and Exterior just repainted 2021
This property is off market, which means it's not currently listed for sale or rent on Zillow. This may be different from what's available on other websites or public sources.




