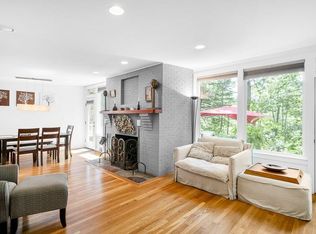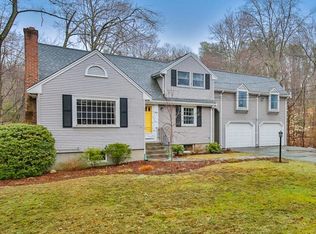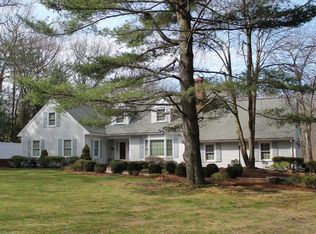Sold for $2,604,000 on 04/07/23
$2,604,000
139 Grove St, Lexington, MA 02420
6beds
6,155sqft
Single Family Residence
Built in 2016
1 Acres Lot
$2,804,900 Zestimate®
$423/sqft
$9,197 Estimated rent
Home value
$2,804,900
$2.64M - $3.00M
$9,197/mo
Zestimate® history
Loading...
Owner options
Explore your selling options
What's special
Lexington Dream House! This beautiful and unique home with three finished levels of living space consists of 6 bedrooms and 6.5 bathrooms. First-floor bedroom/office with full bathroom and a gourmet kitchen with stainless, gas-fired, and Viking appliances. The Interior is rich with marble/ granite appointments and hardwood floors. Privately sited on an acre of land, abutting Paint Mine Conservation. This house is just a stone's throw from the Estabrook Elementary School. This wonderful home is ideal for nesting and entertaining; The top floor has a large open area perfect for a playroom or family room. This gorgeous home is in a quiet neighborhood with a walking trail and a spectacular private view. The basement has a playroom and media room with a projector screen, ping-pong, pool table, and a drum set. This home is incomparable and breathtaking - nothing else compares! Open house: 2/18-2/19, 12pm-2pm
Zillow last checked: 8 hours ago
Listing updated: April 09, 2023 at 07:13am
Listed by:
Anna Jung 617-780-1675,
K Stadium Realty INC 617-780-1675
Bought with:
Deborah Fogarty
Coldwell Banker Realty - Lexington
Source: MLS PIN,MLS#: 73078315
Facts & features
Interior
Bedrooms & bathrooms
- Bedrooms: 6
- Bathrooms: 7
- Full bathrooms: 6
- 1/2 bathrooms: 1
Primary bedroom
- Features: Bathroom - Full, Walk-In Closet(s), Flooring - Hardwood, Recessed Lighting
- Level: Second
- Area: 323
- Dimensions: 19 x 17
Bedroom 2
- Features: Bathroom - Full, Walk-In Closet(s), Flooring - Hardwood, Recessed Lighting
- Level: Second
- Area: 224
- Dimensions: 16 x 14
Bedroom 3
- Features: Bathroom - Full, Walk-In Closet(s), Flooring - Hardwood, Recessed Lighting
- Level: Second
- Area: 144
- Dimensions: 12 x 12
Bedroom 4
- Features: Bathroom - Full, Walk-In Closet(s), Flooring - Hardwood, Recessed Lighting
- Level: Second
- Area: 144
- Dimensions: 12 x 12
Bedroom 5
- Features: Bathroom - Full, Skylight, Walk-In Closet(s), Flooring - Hardwood, Recessed Lighting
- Level: Third
- Area: 342
- Dimensions: 19 x 18
Primary bathroom
- Features: Yes
Bathroom 1
- Features: Bathroom - Double Vanity/Sink, Closet/Cabinets - Custom Built, Flooring - Stone/Ceramic Tile, Countertops - Stone/Granite/Solid, Recessed Lighting
- Level: Second
- Area: 154
- Dimensions: 14 x 11
Bathroom 2
- Features: Bathroom - Tiled With Tub, Flooring - Stone/Ceramic Tile, Countertops - Stone/Granite/Solid
- Level: Second
- Area: 48
- Dimensions: 8 x 6
Bathroom 3
- Features: Flooring - Stone/Ceramic Tile, Countertops - Stone/Granite/Solid, Recessed Lighting
- Level: Second
- Area: 48
- Dimensions: 8 x 6
Dining room
- Features: Coffered Ceiling(s), Flooring - Hardwood, Recessed Lighting
- Level: First
- Area: 176
- Dimensions: 16 x 11
Family room
- Features: Coffered Ceiling(s), Closet/Cabinets - Custom Built, Flooring - Hardwood, French Doors, Recessed Lighting
- Level: First
- Area: 304
- Dimensions: 19 x 16
Kitchen
- Features: Flooring - Hardwood, Window(s) - Bay/Bow/Box, Countertops - Stone/Granite/Solid, Kitchen Island, Breakfast Bar / Nook, Recessed Lighting, Stainless Steel Appliances, Storage
- Level: First
- Area: 378
- Dimensions: 27 x 14
Living room
- Features: Flooring - Hardwood
- Level: First
- Area: 144
- Dimensions: 12 x 12
Heating
- Forced Air, Electric Baseboard, Propane
Cooling
- Central Air
Appliances
- Laundry: Linen Closet(s), Closet/Cabinets - Custom Built, Flooring - Stone/Ceramic Tile, Stone/Granite/Solid Countertops, Recessed Lighting, Second Floor
Features
- Recessed Lighting, Wainscoting, Closet, Countertops - Stone/Granite/Solid, Mud Room, Foyer, Bonus Room, Bedroom, Central Vacuum
- Flooring: Hardwood, Flooring - Hardwood
- Doors: Insulated Doors, French Doors
- Windows: Skylight, Insulated Windows
- Basement: Partially Finished,Garage Access
- Number of fireplaces: 1
- Fireplace features: Family Room
Interior area
- Total structure area: 6,155
- Total interior livable area: 6,155 sqft
Property
Parking
- Total spaces: 6
- Parking features: Attached, Paved Drive
- Attached garage spaces: 2
- Uncovered spaces: 4
Features
- Patio & porch: Porch, Patio
- Exterior features: Porch, Patio, Professional Landscaping, Sprinkler System
Lot
- Size: 1 Acres
- Features: Other
Details
- Parcel number: 558842
- Zoning: RO
Construction
Type & style
- Home type: SingleFamily
- Architectural style: Colonial
- Property subtype: Single Family Residence
Materials
- Frame
- Foundation: Concrete Perimeter
- Roof: Shingle
Condition
- Year built: 2016
Utilities & green energy
- Electric: 200+ Amp Service
- Sewer: Public Sewer
- Water: Public
- Utilities for property: for Gas Range, for Gas Oven
Community & neighborhood
Security
- Security features: Security System
Community
- Community features: Public Transportation, Shopping, Pool, Tennis Court(s), Park, Walk/Jog Trails, Conservation Area, Highway Access, Public School, Sidewalks
Location
- Region: Lexington
Price history
| Date | Event | Price |
|---|---|---|
| 4/7/2023 | Sold | $2,604,000-1.7%$423/sqft |
Source: MLS PIN #73078315 | ||
| 2/23/2023 | Contingent | $2,650,000$431/sqft |
Source: MLS PIN #73078315 | ||
| 2/11/2023 | Listed for sale | $2,650,000+50.7%$431/sqft |
Source: MLS PIN #73078315 | ||
| 9/30/2016 | Sold | $1,758,000$286/sqft |
Source: Public Record | ||
| 9/23/2016 | Pending sale | $1,758,000$286/sqft |
Source: Coldwell Banker Residential Brokerage - Lexington #72041963 | ||
Public tax history
| Year | Property taxes | Tax assessment |
|---|---|---|
| 2025 | $29,058 -9.5% | $2,376,000 -9.3% |
| 2024 | $32,107 +16.3% | $2,621,000 +23.5% |
| 2023 | $27,599 +2.7% | $2,123,000 +9% |
Find assessor info on the county website
Neighborhood: 02420
Nearby schools
GreatSchools rating
- 9/10Joseph Estabrook Elementary SchoolGrades: K-5Distance: 0.1 mi
- 9/10Wm Diamond Middle SchoolGrades: 6-8Distance: 1.1 mi
- 10/10Lexington High SchoolGrades: 9-12Distance: 2.4 mi
Schools provided by the listing agent
- Elementary: Estabrook
- Middle: Diamond
- High: Lhs
Source: MLS PIN. This data may not be complete. We recommend contacting the local school district to confirm school assignments for this home.
Get a cash offer in 3 minutes
Find out how much your home could sell for in as little as 3 minutes with a no-obligation cash offer.
Estimated market value
$2,804,900
Get a cash offer in 3 minutes
Find out how much your home could sell for in as little as 3 minutes with a no-obligation cash offer.
Estimated market value
$2,804,900


