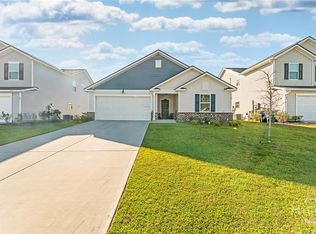Sold for $380,000 on 01/26/24
$380,000
139 Grayson Avenue, Savannah, GA 31419
4beds
2,849sqft
Single Family Residence
Built in 2005
10,454.4 Square Feet Lot
$394,800 Zestimate®
$133/sqft
$2,703 Estimated rent
Home value
$394,800
$375,000 - $415,000
$2,703/mo
Zestimate® history
Loading...
Owner options
Explore your selling options
What's special
Fresh interior paint! Stately 4BR 3BA 2-story brick front home with split floor plan and 2849 sq ft of living space. Features an open great room with fireplace, formal dining room and kitchen with stainless steel appliances, eat-in breakfast area and a walk-in pantry. Owner’s suite on main level with walk-in closet, ensuite with double sinks, separate vanity area, oversized jetted tub and separate shower. A guest bedroom and full bath finish out the main level. Lower level has two large bedrooms with a full bath and large laundry room. There is also another large living area downstairs. Enjoy entertaining in your fenced backyard with a 2 level deck and paver patio. Storage shed included. Centrally located Bradley Point neighborhood provides easy access to Downtown Savannah, Richmond Hill, and Pooler. Convenient to lots of shopping, restaurants, and easy access to I-16 and I-95
Zillow last checked: 8 hours ago
Listing updated: January 29, 2024 at 07:47am
Listed by:
Chandie W. Hupman 912-398-1224,
Keller Williams Coastal Area P
Bought with:
Tamika Y. Houston, 371479
Scott Realty Professionals
Source: Hive MLS,MLS#: 294687
Facts & features
Interior
Bedrooms & bathrooms
- Bedrooms: 4
- Bathrooms: 3
- Full bathrooms: 3
Primary bedroom
- Features: Walk-In Closet(s)
- Level: Main
- Dimensions: 0 x 0
Bedroom 2
- Level: Main
- Dimensions: 0 x 0
Bedroom 3
- Level: Lower
- Dimensions: 0 x 0
Bedroom 4
- Level: Lower
- Dimensions: 0 x 0
Heating
- Central, Electric
Cooling
- Central Air, Electric
Appliances
- Included: Electric Water Heater
- Laundry: Washer Hookup, Dryer Hookup, Laundry Room, Laundry Tub, Sink
Features
- Breakfast Area, Cathedral Ceiling(s), Double Vanity, Galley Kitchen, High Ceilings, Jetted Tub, Main Level Primary, Primary Suite, Pantry, Recessed Lighting, Separate Shower
- Number of fireplaces: 1
- Fireplace features: Great Room, Wood Burning Stove
- Common walls with other units/homes: No Common Walls
Interior area
- Total interior livable area: 2,849 sqft
Property
Parking
- Total spaces: 2
- Parking features: Attached, Garage Door Opener
- Garage spaces: 2
Features
- Patio & porch: Deck
- Exterior features: Deck
- Pool features: Community
- Fencing: Wood,Yard Fenced
Lot
- Size: 10,454 sqft
Details
- Additional structures: Shed(s)
- Parcel number: 21030F04018
- Zoning: RSF-6
- Zoning description: Single Family
- Special conditions: Standard
Construction
Type & style
- Home type: SingleFamily
- Architectural style: Traditional
- Property subtype: Single Family Residence
Materials
- Brick
- Foundation: Slab
- Roof: Asphalt
Condition
- Year built: 2005
Utilities & green energy
- Sewer: Public Sewer
- Water: Public
- Utilities for property: Underground Utilities
Community & neighborhood
Community
- Community features: Pool, Playground, Tennis Court(s)
Location
- Region: Savannah
- Subdivision: Bradley Point South
HOA & financial
HOA
- Has HOA: Yes
- HOA fee: $510 annually
Other
Other facts
- Listing agreement: Exclusive Right To Sell
- Listing terms: Cash,Conventional,FHA,VA Loan
- Road surface type: Asphalt, Paved
Price history
| Date | Event | Price |
|---|---|---|
| 1/26/2024 | Sold | $380,000+0.3%$133/sqft |
Source: | ||
| 1/23/2024 | Pending sale | $379,000$133/sqft |
Source: | ||
| 12/15/2023 | Price change | $379,000+1.1%$133/sqft |
Source: | ||
| 11/18/2023 | Pending sale | $374,900$132/sqft |
Source: | ||
| 10/16/2023 | Price change | $374,900-1.3%$132/sqft |
Source: | ||
Public tax history
| Year | Property taxes | Tax assessment |
|---|---|---|
| 2024 | $4,957 +27% | $170,600 +27.7% |
| 2023 | $3,903 +9.3% | $133,640 +9.3% |
| 2022 | $3,570 +16% | $122,240 +22.4% |
Find assessor info on the county website
Neighborhood: Bradley Pointe South Area
Nearby schools
GreatSchools rating
- 4/10Southwest Elementary SchoolGrades: PK-5Distance: 1.5 mi
- 3/10Southwest Middle SchoolGrades: 6-8Distance: 1.4 mi
- 3/10Windsor Forest High SchoolGrades: PK,9-12Distance: 6.6 mi

Get pre-qualified for a loan
At Zillow Home Loans, we can pre-qualify you in as little as 5 minutes with no impact to your credit score.An equal housing lender. NMLS #10287.
Sell for more on Zillow
Get a free Zillow Showcase℠ listing and you could sell for .
$394,800
2% more+ $7,896
With Zillow Showcase(estimated)
$402,696