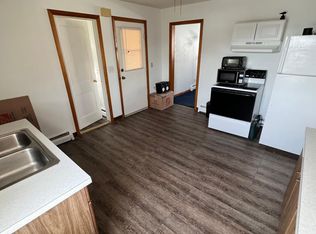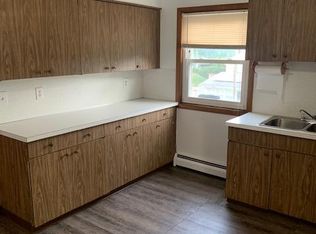Spacious Town Plot Cape! Owned by same family since 1942, this nicely maintained home features entry hall with closet, generous size living room, large dining area and remodeled kitchen. Two bedrooms and a full bath with walk-in shower complete the main level. Enclosed back porch provides space, storage and additional access to the basement. The upper dormered level offers two ample size bedrooms and full bath. This immaculate home has a freshly painted interior and wood flooring in all the bedrooms and under the carpeting in the living room. Walk-out basement with half bath and summer kitchen offers possibilities as a party room or in-law potential. Detached heated 2-car garage is a bonus! Enjoy seasonal gatherings on the patio with brick surround. Conveniently located to restaurants, shopping and major highways!
This property is off market, which means it's not currently listed for sale or rent on Zillow. This may be different from what's available on other websites or public sources.

