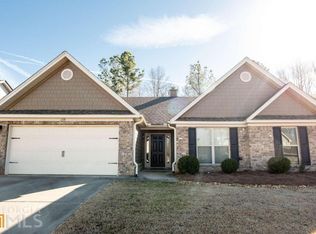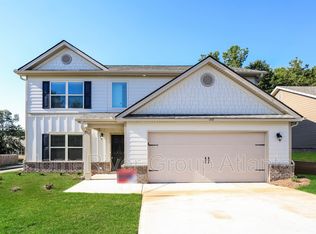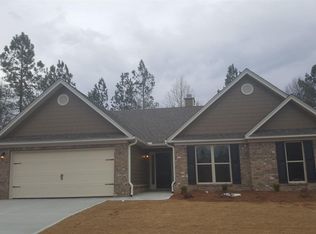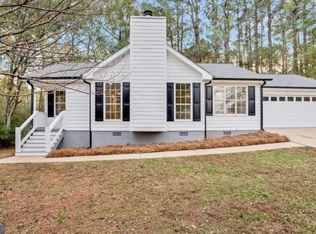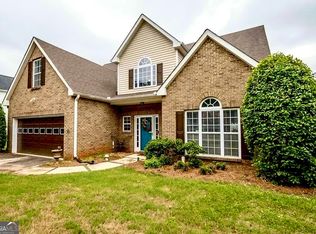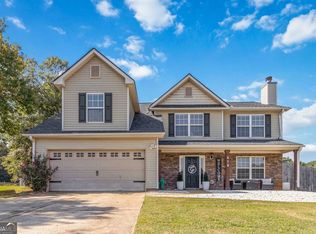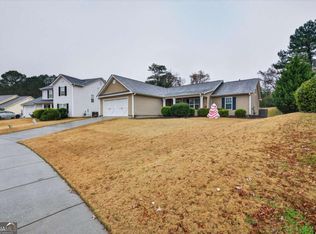Beautiful 4bedroom 2.5 bathroom ranch. Screened porch leads to privacy fenced in back yard. Kitchen with granite counters, large island, full pantry and lots of cabinets. Vaulted ceilings, great room with fireplace, master suite with large walk-in closet, bath with separate shower and dual vanities. Big Screen TV stays. Call Frank to show.
Active
Price cut: $10K (10/6)
$369,900
139 Goldshore Way, Statham, GA 30666
4beds
2,174sqft
Est.:
Single Family Residence
Built in 2016
7,840.8 Square Feet Lot
$367,200 Zestimate®
$170/sqft
$-- HOA
What's special
Large islandBig screen tv staysScreened porchKitchen with granite countersVaulted ceilingsGreat room with fireplaceFull pantry
- 136 days |
- 280 |
- 20 |
Zillow last checked: 8 hours ago
Listing updated: October 08, 2025 at 10:07pm
Listed by:
Frank Thornton 706-340-1121,
Coldwell Banker Upchurch Realty
Source: GAMLS,MLS#: 10572960
Tour with a local agent
Facts & features
Interior
Bedrooms & bathrooms
- Bedrooms: 4
- Bathrooms: 3
- Full bathrooms: 2
- 1/2 bathrooms: 1
- Main level bathrooms: 2
- Main level bedrooms: 4
Rooms
- Room types: Great Room, Other
Kitchen
- Features: Kitchen Island, Pantry
Heating
- Central, Electric
Cooling
- Central Air, Electric
Appliances
- Included: Dishwasher, Disposal, Dryer, Microwave, Oven/Range (Combo), Refrigerator, Stainless Steel Appliance(s), Washer
- Laundry: Laundry Closet
Features
- Tray Ceiling(s)
- Flooring: Carpet, Vinyl
- Basement: None
- Number of fireplaces: 1
- Common walls with other units/homes: No Common Walls
Interior area
- Total structure area: 2,174
- Total interior livable area: 2,174 sqft
- Finished area above ground: 2,174
- Finished area below ground: 0
Property
Parking
- Total spaces: 2
- Parking features: Attached, Garage Door Opener
- Has attached garage: Yes
Features
- Levels: One
- Stories: 1
- Patio & porch: Porch, Screened
- Exterior features: Other
- Fencing: Fenced
Lot
- Size: 7,840.8 Square Feet
- Features: Level
Details
- Parcel number: ST05B 012
Construction
Type & style
- Home type: SingleFamily
- Architectural style: Ranch
- Property subtype: Single Family Residence
Materials
- Other
- Foundation: Slab
- Roof: Composition
Condition
- Resale
- New construction: No
- Year built: 2016
Utilities & green energy
- Sewer: Public Sewer
- Water: Public
- Utilities for property: Other
Community & HOA
Community
- Features: None
- Subdivision: Providence Estates
HOA
- Has HOA: No
- Services included: None
Location
- Region: Statham
Financial & listing details
- Price per square foot: $170/sqft
- Tax assessed value: $325,390
- Annual tax amount: $3,354
- Date on market: 7/28/2025
- Cumulative days on market: 136 days
- Listing agreement: Exclusive Right To Sell
- Listing terms: Cash,Conventional
Estimated market value
$367,200
$349,000 - $386,000
$2,180/mo
Price history
Price history
| Date | Event | Price |
|---|---|---|
| 10/6/2025 | Price change | $369,900-2.6%$170/sqft |
Source: | ||
| 7/28/2025 | Listed for sale | $379,900+8.5%$175/sqft |
Source: | ||
| 5/11/2023 | Sold | $350,000+0.7%$161/sqft |
Source: | ||
| 5/7/2023 | Pending sale | $347,700$160/sqft |
Source: Hive MLS #1004307 Report a problem | ||
| 3/26/2023 | Price change | $347,700-3.4%$160/sqft |
Source: Hive MLS #1004307 Report a problem | ||
Public tax history
Public tax history
| Year | Property taxes | Tax assessment |
|---|---|---|
| 2024 | $3,875 +0.1% | $130,156 |
| 2023 | $3,871 +20.5% | $130,156 +31.4% |
| 2022 | $3,213 +2.4% | $99,032 +13.5% |
Find assessor info on the county website
BuyAbility℠ payment
Est. payment
$2,128/mo
Principal & interest
$1774
Property taxes
$225
Home insurance
$129
Climate risks
Neighborhood: 30666
Nearby schools
GreatSchools rating
- 3/10Statham Elementary SchoolGrades: PK-5Distance: 0.3 mi
- 5/10Bear Creek Middle SchoolGrades: 6-8Distance: 0.2 mi
- 3/10Winder-Barrow High SchoolGrades: 9-12Distance: 8.6 mi
Schools provided by the listing agent
- Elementary: Statham
- Middle: Bear Creek
- High: Winder Barrow
Source: GAMLS. This data may not be complete. We recommend contacting the local school district to confirm school assignments for this home.
- Loading
- Loading
