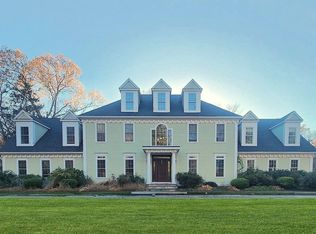Looking for bright and open with a Vermont-feeling? Step right inside 139 Georgetown Road! With its open floor plan and vaulted ceilings this contemporary home offers easy living, and comfortable entertainment for family and friends. Its many windows and skylights provide lots of natural light. The main level office/fitness room boasts a vaulted ceiling as do the two upper level bedrooms and hall bath. Adjacent to 120+ acres of protected woodlands that are part of Aspetuck Land Trust, it is a beautiful walk to Honey Hill and Belknap Preserves as well as Devil's Den. It offers 3.5 acres of privacy and yet has wonderful proximity to Blue Ribbon schools and the town center, plus Georgetown's popular restaurants and one of the best grocery stores in Fairfield County! Cannondale and Branchville train stations are 5-8 minutes away if you are looking for a down-county or NYC commute. This is a "must see" home: a great "first" home OR down-sizer. Original home builtin 1947 but the entire house was re-built in 1985.
This property is off market, which means it's not currently listed for sale or rent on Zillow. This may be different from what's available on other websites or public sources.
