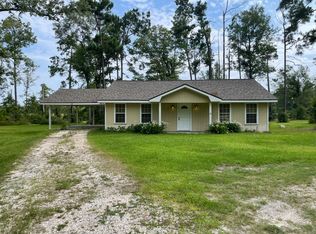Sold
Price Unknown
139 Gene Stanley Rd, Ragley, LA 70657
2beds
2,014sqft
Single Family Residence, Residential
Built in 2018
2.26 Acres Lot
$271,400 Zestimate®
$--/sqft
$2,082 Estimated rent
Home value
$271,400
Estimated sales range
Not available
$2,082/mo
Zestimate® history
Loading...
Owner options
Explore your selling options
What's special
Looking for a tranquil retreat to call home? This bright and beautiful property checks off all the boxes. Enjoy nature's splendor yet stay connected with a short commute to work and town. Make this special place yours today! Nestled on 2.26 +/- sprawling acres in Ragley, this light filled 2-bedroom, 2-bathroom home beckons you to embrace simple country living. Between the cozy living room with vaulted ceilings and the sprawling yard, this house offers ample room to unwind and make happy memories. Sip your morning coffee on the porch, then gather in the upgraded kitchen with granite counters, island, and stainless appliances to cook. With land for gardening, animals, and recreation, you can enjoy the perks of country living every day. Flood zone X protects your peace of mind and typically does not require flood insurance by a lender. There is also a large, covered carport to protect your vehicle or toys! This home was original constructed to be handicap accessible!
Zillow last checked: 8 hours ago
Listing updated: July 11, 2025 at 11:24am
Listed by:
Zachary Thrift 912-288-4569,
Exit Realty Southern,
Lauren Huffman 713-314-6466,
Exit Realty Southern
Bought with:
Jamie Carter, 995687872
eXp Realty, LLC
Source: SWLAR,MLS#: SWL24001102
Facts & features
Interior
Bedrooms & bathrooms
- Bedrooms: 2
- Bathrooms: 2
- Full bathrooms: 2
Bathroom
- Features: Bathtub, DualshowerheadsorMultiple, Exhaust fan(s), Granite Counters, Jetted Tub, Separate tub and shower, Shower, Walk-in shower, Dual shower head(or Mult)
Kitchen
- Features: Granite Counters, Utility sink
Heating
- Baseboard, Central, Electric
Cooling
- Central Air, Ceiling Fan(s), Electric
Appliances
- Included: Built-In Range, Electric Oven, Electric Cooktop, Water Heater
- Laundry: Electric Dryer Hookup, Laundry Room, Washer Hookup
Features
- Built-in Features, Bathtub, Ceiling Fan(s), Granite Counters, Kitchen Island, Kitchen Open to Family Room, Open Floorplan, Recessed Lighting, Shower, Storage
- Doors: Double Door Entry, Sliding Doors
- Has basement: No
- Has fireplace: No
- Fireplace features: None
- Common walls with other units/homes: No Common Walls
Interior area
- Total interior livable area: 2,014 sqft
Property
Parking
- Parking features: Attached Carport, Asphalt, Concrete
- Has carport: Yes
Accessibility
- Accessibility features: Disability Features, Customized Wheelchair Accessible
Features
- Patio & porch: Brick, Covered, Concrete, Front Porch, Rear Porch, Patio
- Exterior features: Lighting
- Pool features: None
- Spa features: None
- Fencing: None
- Has view: Yes
- View description: Trees/Woods
Lot
- Size: 2.26 Acres
- Dimensions: 275' x 357'
- Features: Back Yard, Lawn, No Landscaping
Details
- Additional structures: None
- Parcel number: 0604089502A
- Special conditions: Standard
Construction
Type & style
- Home type: SingleFamily
- Architectural style: Traditional
- Property subtype: Single Family Residence, Residential
Materials
- Brick, Drywall Walls
- Foundation: Slab
- Roof: Shingle
Condition
- Turnkey
- New construction: No
- Year built: 2018
Utilities & green energy
- Sewer: Private Sewer
- Water: Community
- Utilities for property: Cable Available, Electricity Connected, Sewer Connected, Phone Available, Water Connected
Community & neighborhood
Security
- Security features: Smoke Detector(s)
Community
- Community features: Rural
Location
- Region: Ragley
HOA & financial
HOA
- Has HOA: No
Other
Other facts
- Road surface type: Gravel, Paved
Price history
| Date | Event | Price |
|---|---|---|
| 4/18/2024 | Sold | -- |
Source: SWLAR #SWL24001102 Report a problem | ||
| 3/3/2024 | Pending sale | $240,000$119/sqft |
Source: Greater Southern MLS #SWL24001102 Report a problem | ||
| 2/24/2024 | Listed for sale | $240,000$119/sqft |
Source: Greater Southern MLS #SWL24001102 Report a problem | ||
Public tax history
| Year | Property taxes | Tax assessment |
|---|---|---|
| 2024 | $1,592 +5.5% | $20,138 +5.8% |
| 2023 | $1,509 -0.1% | $19,029 |
| 2022 | $1,510 +47% | $19,029 +24% |
Find assessor info on the county website
Neighborhood: 70657
Nearby schools
GreatSchools rating
- 8/10South Beauregard Elementary SchoolGrades: PK-3Distance: 5.3 mi
- 5/10South Beauregard High SchoolGrades: 7-12Distance: 5.6 mi
- 8/10South Beauregard Upper Elementary SchoolGrades: 4-6Distance: 5.5 mi
