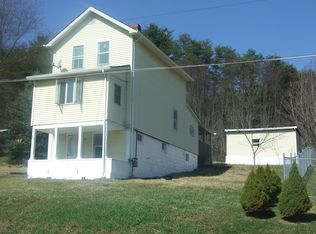Sold for $157,000 on 08/19/25
$157,000
139 Francis Mine State Rd, Burgettstown, PA 15021
3beds
1,072sqft
Single Family Residence
Built in 1900
9,134.53 Square Feet Lot
$159,300 Zestimate®
$146/sqft
$1,093 Estimated rent
Home value
$159,300
$143,000 - $177,000
$1,093/mo
Zestimate® history
Loading...
Owner options
Explore your selling options
What's special
Welcome to 139 Francis Mine State Road. This beautifully restored gem blends old-home charm with modern-day convenience. This fully remodeled 3-bedroom, 1-bath home has been thoughtfully updated from top to bottom—offering peace of mind & stylish living all in one. This home boasts all the essential big-ticket upgrades: *New Furnace, *New plumbing, *New electrical wiring and *New roof. Step inside to discover an open layout featuring brand-new flooring throughout and a freshly painted interior in warm gray tones. Nearly every room is outfitted with modern ceiling fans to keep things comfortable year-round. The lower level provides abundant storage space to keep everything organized & out of sight. Whether you’re a first-time buyer or simply looking for move-in-ready ease, this home offers the perfect combination of historic character & modern updates. All the work is done—just move in & enjoy! Schedule your tour today and make this turnkey beauty yours.
Zillow last checked: 8 hours ago
Listing updated: August 20, 2025 at 05:49am
Listed by:
Patricia Dowiak 724-941-3340,
BERKSHIRE HATHAWAY THE PREFERRED REALTY
Bought with:
Ann Garry
Keller Williams Realty
Source: WPMLS,MLS#: 1708057 Originating MLS: West Penn Multi-List
Originating MLS: West Penn Multi-List
Facts & features
Interior
Bedrooms & bathrooms
- Bedrooms: 3
- Bathrooms: 1
- Full bathrooms: 1
Primary bedroom
- Level: Upper
- Dimensions: 14x13
Bedroom 2
- Level: Upper
- Dimensions: 14x12
Bedroom 3
- Level: Main
- Dimensions: 10x8
Kitchen
- Level: Main
- Dimensions: 16x13
Living room
- Level: Main
- Dimensions: 16x12
Heating
- Electric, Forced Air
Appliances
- Included: Dishwasher, Microwave
Features
- Flooring: Vinyl
- Has basement: Yes
Interior area
- Total structure area: 1,072
- Total interior livable area: 1,072 sqft
Property
Parking
- Total spaces: 2
Features
- Levels: Two
- Stories: 2
Lot
- Size: 9,134 sqft
- Dimensions: 0.2097
Details
- Parcel number: 5700160202003000
Construction
Type & style
- Home type: SingleFamily
- Architectural style: Two Story
- Property subtype: Single Family Residence
Materials
- Roof: Asphalt
Condition
- Resale
- Year built: 1900
Utilities & green energy
- Sewer: Public Sewer
- Water: Public
Community & neighborhood
Location
- Region: Burgettstown
Price history
| Date | Event | Price |
|---|---|---|
| 8/19/2025 | Sold | $157,000+1.3%$146/sqft |
Source: | ||
| 7/27/2025 | Pending sale | $155,000$145/sqft |
Source: | ||
| 7/11/2025 | Contingent | $155,000$145/sqft |
Source: | ||
| 6/30/2025 | Listed for sale | $155,000+6369.1%$145/sqft |
Source: | ||
| 8/11/2017 | Sold | $2,396-85.3%$2/sqft |
Source: Public Record Report a problem | ||
Public tax history
| Year | Property taxes | Tax assessment |
|---|---|---|
| 2025 | $1,420 +5.4% | $73,600 |
| 2024 | $1,348 | $73,600 |
| 2023 | $1,348 +9.1% | $73,600 |
Find assessor info on the county website
Neighborhood: 15021
Nearby schools
GreatSchools rating
- 6/10Burgettstown El CenterGrades: K-5Distance: 1.3 mi
- 6/10Burgettstown Middle School/High SchoolGrades: 6-12Distance: 1.1 mi
Schools provided by the listing agent
- District: Burgettstown
Source: WPMLS. This data may not be complete. We recommend contacting the local school district to confirm school assignments for this home.

Get pre-qualified for a loan
At Zillow Home Loans, we can pre-qualify you in as little as 5 minutes with no impact to your credit score.An equal housing lender. NMLS #10287.
