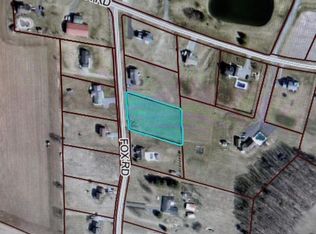Sold for $377,400
$377,400
139 Fox Rd, Schuylkill Haven, PA 17972
3beds
1,710sqft
Single Family Residence
Built in 2021
1.01 Acres Lot
$419,300 Zestimate®
$221/sqft
$2,193 Estimated rent
Home value
$419,300
$327,000 - $537,000
$2,193/mo
Zestimate® history
Loading...
Owner options
Explore your selling options
What's special
What more could you ask for? Built in 2021 on 1 acre, true one story living, attached 2-car Garage, and in a prime location with gorgeous views! Enter the front door to find the open floor plan, vaulted ceilings, recessed lighting and plenty of natural light. The modern Kitchen features a large island for casual dining, granite countertops, a plethora of cabinetry, and all appliances included. Dining Area perfect for more formal meals or family gatherings. Sliding doors lead out onto the 16'x12' deck perfect for relaxing or entertaining. The primary Bedroom features a walk-in closet and its own Bathroom with tiled shower. Additionally, there are 2 more Bedrooms as well as another full Bathroom. Don't miss the convenient main floor Laundry, washer/dryer included. The full Basement is just waiting to be finished into anything your heart desires. The property is served by a well and onsite septic (sandmound) eliminating those pesky quarterly water/sewer bills. Heat pump with central air, 200amp electric, radon mitigation, whole house water softener, and generator hookup only add to its perfection. Pine Grove School District. Showings start 8/16 - Get those preapprovals ready and schedule yours today!
Zillow last checked: 8 hours ago
Listing updated: October 16, 2024 at 07:15am
Listed by:
Brittany Heller 570-590-6465,
BHHS Homesale Realty - Schuylkill Haven,
Co-Listing Agent: Molly Viola Westfall 570-640-3451,
BHHS Homesale Realty - Schuylkill Haven
Bought with:
Amy Alexis Latshaw, RS306053
Mullen Realty Associates
Source: Bright MLS,MLS#: PASK2016678
Facts & features
Interior
Bedrooms & bathrooms
- Bedrooms: 3
- Bathrooms: 2
- Full bathrooms: 2
- Main level bathrooms: 2
- Main level bedrooms: 3
Basement
- Area: 0
Heating
- Heat Pump, Electric
Cooling
- Central Air, Electric
Appliances
- Included: Electric Water Heater
- Laundry: Main Level, Laundry Room
Features
- Cedar Closet(s), Combination Kitchen/Dining, Dining Area, Open Floorplan, Kitchen Island, Recessed Lighting, Walk-In Closet(s)
- Basement: Unfinished
- Has fireplace: No
Interior area
- Total structure area: 1,710
- Total interior livable area: 1,710 sqft
- Finished area above ground: 1,710
Property
Parking
- Total spaces: 2
- Parking features: Built In, Attached
- Attached garage spaces: 2
Accessibility
- Accessibility features: None
Features
- Levels: One
- Stories: 1
- Pool features: None
Lot
- Size: 1.01 Acres
Details
- Additional structures: Above Grade
- Parcel number: 33120050.010
- Zoning: R
- Special conditions: Standard
Construction
Type & style
- Home type: SingleFamily
- Architectural style: Ranch/Rambler
- Property subtype: Single Family Residence
Materials
- Vinyl Siding
- Foundation: Permanent
Condition
- New construction: No
- Year built: 2021
Utilities & green energy
- Electric: 200+ Amp Service
- Sewer: On Site Septic
- Water: Well
- Utilities for property: Cable
Community & neighborhood
Location
- Region: Schuylkill Haven
- Subdivision: None Available
- Municipality: WASHINGTON TWP
Other
Other facts
- Listing agreement: Exclusive Right To Sell
- Listing terms: Cash,Conventional,FHA,VA Loan,USDA Loan,PHFA
- Ownership: Fee Simple
Price history
| Date | Event | Price |
|---|---|---|
| 10/16/2024 | Sold | $377,400+2%$221/sqft |
Source: | ||
| 8/20/2024 | Pending sale | $369,900$216/sqft |
Source: | ||
| 8/20/2024 | Contingent | $369,900$216/sqft |
Source: | ||
| 8/16/2024 | Listed for sale | $369,900+19.3%$216/sqft |
Source: | ||
| 8/16/2021 | Sold | $310,000+3.3%$181/sqft |
Source: | ||
Public tax history
| Year | Property taxes | Tax assessment |
|---|---|---|
| 2023 | $4,854 -1% | $80,065 |
| 2022 | $4,902 +546.9% | $80,065 +540.5% |
| 2021 | $758 -1% | $12,500 |
Find assessor info on the county website
Neighborhood: 17972
Nearby schools
GreatSchools rating
- 4/10Pine Grove Area Middle SchoolGrades: 5-8Distance: 3.9 mi
- 4/10Pine Grove Area High SchoolGrades: 9-12Distance: 3.9 mi
- 5/10Pine Grove El SchoolGrades: PK-4Distance: 3.9 mi
Schools provided by the listing agent
- District: Pine Grove Area
Source: Bright MLS. This data may not be complete. We recommend contacting the local school district to confirm school assignments for this home.
Get pre-qualified for a loan
At Zillow Home Loans, we can pre-qualify you in as little as 5 minutes with no impact to your credit score.An equal housing lender. NMLS #10287.
Sell for more on Zillow
Get a Zillow Showcase℠ listing at no additional cost and you could sell for .
$419,300
2% more+$8,386
With Zillow Showcase(estimated)$427,686
