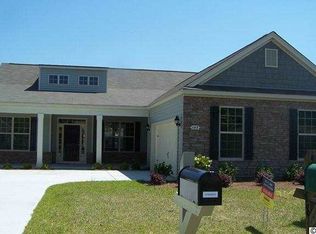Sold for $427,500
$427,500
139 Fox Den Dr., Murrells Inlet, SC 29576
3beds
2,652sqft
Single Family Residence
Built in 2006
9,583.2 Square Feet Lot
$487,500 Zestimate®
$161/sqft
$2,451 Estimated rent
Home value
$487,500
$463,000 - $517,000
$2,451/mo
Zestimate® history
Loading...
Owner options
Explore your selling options
What's special
This gorgeous home is being sold fully furnished and one you won't want to miss. The moment you enter the house you will be impressed by the spaciousness of the open floor plan with living room, all three bedrooms, two baths, kitchen, dining room and laundry room on the first floor. On the second floor there is a loft that overlooks the living space and can be used as a media room, office or game room. If that weren't enough, open the French doors off the living room and feast your eyes on the beautiful inground heated pool which has a separate system to heat or cool that room. Off the pool room is a patio with a large fenced in yard perfect for entertaining. This home has so much to offer including a two car garage, attic storage over the garage, alarm system, irrigation system and more. As an added convenience, the two zone HVAC system and alarm system can be managed from your cell phone. Don't miss out on this gem. Schedule a showing today! All measurements are approximate and not guaranteed and should be verified by Buyer or Buyer's agent.
Zillow last checked: 8 hours ago
Listing updated: July 12, 2023 at 08:51am
Listed by:
Patricia A Arnott 845-699-2372,
MB Premier Properties
Bought with:
AGENT .NON-MLS
ICE Mortgage Technology INC
Source: CCAR,MLS#: 2309923
Facts & features
Interior
Bedrooms & bathrooms
- Bedrooms: 3
- Bathrooms: 2
- Full bathrooms: 2
Primary bedroom
- Features: Tray Ceiling(s), Ceiling Fan(s), Linen Closet, Main Level Master, Walk-In Closet(s)
Primary bedroom
- Dimensions: 14 x 15
Bedroom 1
- Level: First
Bedroom 1
- Dimensions: 11 x 11
Bedroom 2
- Level: First
Bedroom 2
- Dimensions: 11 x 11
Primary bathroom
- Features: Dual Sinks, Separate Shower, Vanity
Dining room
- Features: Tray Ceiling(s), Ceiling Fan(s), Separate/Formal Dining Room, Living/Dining Room
Dining room
- Dimensions: 12 x 14
Great room
- Dimensions: 17 x 19
Kitchen
- Features: Breakfast Bar, Kitchen Island, Pantry, Solid Surface Counters
Living room
- Features: Ceiling Fan(s), Vaulted Ceiling(s)
Other
- Features: Bedroom on Main Level, Entrance Foyer, Other
Heating
- Central, Electric, Forced Air
Cooling
- Attic Fan, Central Air
Appliances
- Included: Dishwasher, Disposal, Microwave, Range, Refrigerator, Dryer, Washer
- Laundry: Washer Hookup
Features
- Attic, Furnished, Pull Down Attic Stairs, Permanent Attic Stairs, Split Bedrooms, Skylights, Window Treatments, Breakfast Bar, Bedroom on Main Level, Entrance Foyer, Kitchen Island, Solid Surface Counters
- Flooring: Carpet, Laminate, Tile
- Doors: Insulated Doors, Storm Door(s)
- Windows: Skylight(s)
- Attic: Pull Down Stairs,Permanent Stairs
- Furnished: Yes
Interior area
- Total structure area: 3,052
- Total interior livable area: 2,652 sqft
Property
Parking
- Total spaces: 4
- Parking features: Attached, Garage, Two Car Garage, Garage Door Opener
- Attached garage spaces: 2
Features
- Levels: One and One Half
- Stories: 1
- Patio & porch: Front Porch, Patio
- Exterior features: Fence, Sprinkler/Irrigation, Patio
- Has private pool: Yes
- Pool features: Community, Indoor, Outdoor Pool, Private
Lot
- Size: 9,583 sqft
- Dimensions: 75 x 125
- Features: Outside City Limits, Rectangular, Rectangular Lot
Details
- Additional parcels included: ,
- Parcel number: 46412010045
- Lease amount: $0
- Zoning: Res
- Special conditions: None
Construction
Type & style
- Home type: SingleFamily
- Architectural style: Ranch
- Property subtype: Single Family Residence
Materials
- Brick Veneer, Vinyl Siding, Wood Frame
- Foundation: Slab
Condition
- Resale
- Year built: 2006
Utilities & green energy
- Water: Public
- Utilities for property: Cable Available, Electricity Available, Phone Available, Sewer Available, Water Available
Green energy
- Energy efficient items: Doors, Windows
Community & neighborhood
Security
- Security features: Security System, Smoke Detector(s)
Community
- Community features: Clubhouse, Recreation Area, Long Term Rental Allowed, Pool
Location
- Region: Murrells Inlet
- Subdivision: Fox Chase - Murrells Inlet
HOA & financial
HOA
- Has HOA: Yes
- HOA fee: $99 monthly
- Amenities included: Clubhouse, Pet Restrictions
- Services included: Association Management, Common Areas, Legal/Accounting, Pool(s), Recreation Facilities, Trash
Other
Other facts
- Listing terms: Cash,Conventional
Price history
| Date | Event | Price |
|---|---|---|
| 7/10/2023 | Sold | $427,500+1.8%$161/sqft |
Source: | ||
| 5/21/2023 | Contingent | $420,000$158/sqft |
Source: | ||
| 5/21/2023 | Pending sale | $420,000$158/sqft |
Source: | ||
| 5/21/2023 | Listing removed | $420,000$158/sqft |
Source: | ||
| 5/19/2023 | Listed for sale | $420,000+46.4%$158/sqft |
Source: | ||
Public tax history
| Year | Property taxes | Tax assessment |
|---|---|---|
| 2024 | $5,185 +439.8% | $422,412 +55.4% |
| 2023 | $961 | $271,900 |
| 2022 | -- | $271,900 |
Find assessor info on the county website
Neighborhood: 29576
Nearby schools
GreatSchools rating
- 5/10St. James Elementary SchoolGrades: PK-4Distance: 2.1 mi
- 6/10St. James Middle SchoolGrades: 6-8Distance: 1.9 mi
- 8/10St. James High SchoolGrades: 9-12Distance: 1.1 mi
Schools provided by the listing agent
- Elementary: Saint James Elementary School
- Middle: Saint James Middle School
- High: Saint James High School
Source: CCAR. This data may not be complete. We recommend contacting the local school district to confirm school assignments for this home.
Get pre-qualified for a loan
At Zillow Home Loans, we can pre-qualify you in as little as 5 minutes with no impact to your credit score.An equal housing lender. NMLS #10287.
Sell with ease on Zillow
Get a Zillow Showcase℠ listing at no additional cost and you could sell for —faster.
$487,500
2% more+$9,750
With Zillow Showcase(estimated)$497,250
