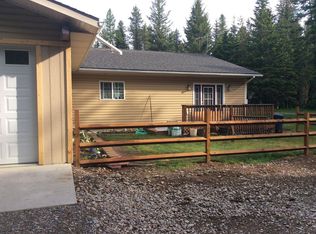Closed
Price Unknown
139 Foothill View Ln, Bigfork, MT 59911
3beds
1,979sqft
Single Family Residence
Built in 1979
2.56 Acres Lot
$732,500 Zestimate®
$--/sqft
$3,088 Estimated rent
Home value
$732,500
$674,000 - $798,000
$3,088/mo
Zestimate® history
Loading...
Owner options
Explore your selling options
What's special
Enchanting Craftsman cabin nestled in the woods, offering a serene retreat with breathtaking views of the Swan Mountains. Situated on a sprawling 2.56 acres, this home features 3 bedrooms, 3 baths, and a distinctive open living room with soaring ceilings, expansive windows, and a stone-faced fireplace with a wood insert. The 266 sq ft loft adds a versatile space, ideal as an extra bedroom. The primary suite is on the main level, while the lower level includes an additional bedroom and an office/craft room. Recently upgraded with a new roof, gutters, and fresh paint and stain, ensuring a pristine and low-maintenance living experience. The beautifully landscaped fenced yard features underground sprinklers, a fenced garden area and a chicken coop. Oversized 2-car garage/shop provides extra room for parking, storage or a workshop. Located near Echo Lake, Bigfork, and Glacier National Park, and just moments from the Jewel Basin, this property is a nature lover's dream. Call Kyhl Pfankuch (406) 407-7509 or your Real Estate Professional.
Zillow last checked: 8 hours ago
Listing updated: April 15, 2024 at 03:32pm
Listed by:
Kyhl Pfankuch 406-250-9368,
Performance Real Estate, Inc.
Bought with:
William Anderson, RRE-RBS-LIC-99017
Century 21 Deaton and Company Real Estate
Source: MRMLS,MLS#: 30016424
Facts & features
Interior
Bedrooms & bathrooms
- Bedrooms: 3
- Bathrooms: 3
- Full bathrooms: 1
- 3/4 bathrooms: 2
Heating
- Gas, Hot Water, Radiant, Wood Stove
Appliances
- Included: Dryer, Dishwasher, Microwave, Range, Refrigerator, Washer
- Laundry: Washer Hookup
Features
- Main Level Primary, Vaulted Ceiling(s)
- Basement: Finished
- Number of fireplaces: 1
Interior area
- Total interior livable area: 1,979 sqft
- Finished area below ground: 660
Property
Parking
- Total spaces: 2
- Parking features: Garage
- Garage spaces: 2
Features
- Levels: One and One Half
- Patio & porch: Covered, Front Porch, Wrap Around
- Exterior features: Garden, Propane Tank - Leased
- Fencing: Split Rail
- Has view: Yes
- View description: Mountain(s), Trees/Woods
Lot
- Size: 2.56 Acres
- Features: Garden, Sprinklers In Ground, Views, Wooded, Level
- Topography: Level
Details
- Additional structures: Poultry Coop, Shed(s)
- Parcel number: 07383604402230000
- Zoning description: SAG-5
- Special conditions: Standard
Construction
Type & style
- Home type: SingleFamily
- Architectural style: Other
- Property subtype: Single Family Residence
Materials
- Wood Siding, Wood Frame
- Foundation: Poured
- Roof: Metal
Condition
- Updated/Remodeled
- New construction: No
- Year built: 1979
Utilities & green energy
- Sewer: Private Sewer, Septic Tank
- Water: Community/Coop
- Utilities for property: Electricity Connected, Propane, Phone Available
Community & neighborhood
Security
- Security features: Carbon Monoxide Detector(s), Smoke Detector(s)
Location
- Region: Bigfork
- Subdivision: Echo Lake Est North Amd
HOA & financial
HOA
- Has HOA: Yes
- HOA fee: $50 monthly
- Amenities included: Snow Removal
- Services included: Road Maintenance, See Remarks, Snow Removal
- Association name: Echo Lake Estates
Other
Other facts
- Listing agreement: Exclusive Agency
- Listing terms: Cash,Conventional,FHA,VA Loan
- Road surface type: Gravel
Price history
| Date | Event | Price |
|---|---|---|
| 4/15/2024 | Sold | -- |
Source: | ||
| 11/21/2023 | Listed for sale | $749,000+31.4%$378/sqft |
Source: | ||
| 9/28/2021 | Sold | -- |
Source: | ||
| 8/19/2021 | Contingent | $570,000$288/sqft |
Source: | ||
| 8/4/2021 | Listed for sale | $570,000$288/sqft |
Source: | ||
Public tax history
| Year | Property taxes | Tax assessment |
|---|---|---|
| 2024 | $2,799 +2.1% | $582,500 |
| 2023 | $2,740 +16.6% | $582,500 +53.4% |
| 2022 | $2,351 -0.1% | $379,700 -0.1% |
Find assessor info on the county website
Neighborhood: 59911
Nearby schools
GreatSchools rating
- 7/10Swan River SchoolGrades: PK-5Distance: 2.2 mi
- 6/10Swan River 7-8Grades: 6-8Distance: 2.2 mi
- 6/10Bigfork High SchoolGrades: 9-12Distance: 5.2 mi
Schools provided by the listing agent
- District: District No. 38
Source: MRMLS. This data may not be complete. We recommend contacting the local school district to confirm school assignments for this home.
