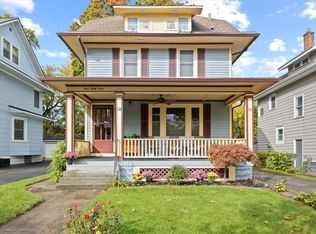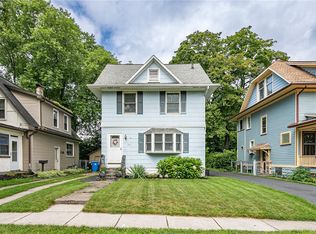Closed
$240,000
139 Floverton St, Rochester, NY 14610
4beds
1,530sqft
Single Family Residence
Built in 1934
6,250.86 Square Feet Lot
$259,800 Zestimate®
$157/sqft
$2,526 Estimated rent
Maximize your home sale
Get more eyes on your listing so you can sell faster and for more.
Home value
$259,800
$236,000 - $283,000
$2,526/mo
Zestimate® history
Loading...
Owner options
Explore your selling options
What's special
Public open house on Saturday 5/18, 1-4pm, private showings to start on Sunday 5/19, 11-12:30pm, Monday 5/20 12-3pm, Tuesday 5/21 2-4pm and Wednesday 5/22 1-3pm with all offers due on Thursday 5/23 at 4pm, 24 hour response time. Great Winton village location right off Blossom across from Artisan Works. Close to 1800 sq ft w/ finished walk up attic space offers 3/4 bedrooms & 1.5 baths. Kitchen has been remodeled w/ stainless steel appliances, granite counter tops, soft close cabinetry, hardwood flooring & subway tile back-splash. Bathroom has been totally gutted as well w/ new neutral decor, and half bath was added on first floor. first floor offers open space with large front living room, good size dining area & eat in kitchen. Second floor offers 3 good size bedrooms & a sleeping porch off one bedroom, the third bedroom makes for a perfect office space, attic has newer carpeting and offers additional bedroom w/ expansive closet space. Inviting Front porch, and great rear deck make for perfect outdoor living, rear lot is totally fenced. Mechanics are 2009, tear off roof in 2021 w/brand new gutters. Interior & exterior painting done, new storage shed. Many windows replaced as well.
Zillow last checked: 8 hours ago
Listing updated: July 22, 2024 at 11:26am
Listed by:
Marcia E. Glenn 585-248-1064,
Howard Hanna
Bought with:
Berethy Del Valle, 10401372159
R Realty Rochester LLC
Source: NYSAMLSs,MLS#: R1538585 Originating MLS: Rochester
Originating MLS: Rochester
Facts & features
Interior
Bedrooms & bathrooms
- Bedrooms: 4
- Bathrooms: 2
- Full bathrooms: 1
- 1/2 bathrooms: 1
- Main level bathrooms: 1
Heating
- Gas, Forced Air
Cooling
- Central Air
Appliances
- Included: Dryer, Dishwasher, Electric Oven, Electric Range, Disposal, Gas Water Heater, Refrigerator, Washer
- Laundry: In Basement
Features
- Attic, Breakfast Bar, Den, Separate/Formal Dining Room, Entrance Foyer, Eat-in Kitchen, Granite Counters, Home Office, Kitchen Island, Sliding Glass Door(s), Solid Surface Counters, Window Treatments
- Flooring: Carpet, Ceramic Tile, Hardwood, Resilient, Varies
- Doors: Sliding Doors
- Windows: Drapes, Thermal Windows
- Basement: Full,Sump Pump
- Has fireplace: No
Interior area
- Total structure area: 1,530
- Total interior livable area: 1,530 sqft
Property
Parking
- Parking features: No Garage
Features
- Patio & porch: Deck, Enclosed, Open, Porch
- Exterior features: Blacktop Driveway, Deck, Fully Fenced
- Fencing: Full
Lot
- Size: 6,250 sqft
- Dimensions: 40 x 153
- Features: Near Public Transit, Residential Lot
Details
- Additional structures: Shed(s), Storage
- Parcel number: 26140012233000010510000000
- Special conditions: Standard
Construction
Type & style
- Home type: SingleFamily
- Architectural style: Colonial
- Property subtype: Single Family Residence
Materials
- Aluminum Siding, Steel Siding, Copper Plumbing
- Foundation: Block
- Roof: Asphalt
Condition
- Resale
- Year built: 1934
Utilities & green energy
- Electric: Circuit Breakers
- Sewer: Connected
- Water: Connected, Public
- Utilities for property: Cable Available, High Speed Internet Available, Sewer Connected, Water Connected
Community & neighborhood
Location
- Region: Rochester
- Subdivision: M S Strome & Jones Su
Other
Other facts
- Listing terms: Cash,Conventional
Price history
| Date | Event | Price |
|---|---|---|
| 7/17/2024 | Sold | $240,000+20.1%$157/sqft |
Source: | ||
| 6/1/2024 | Pending sale | $199,900$131/sqft |
Source: | ||
| 5/24/2024 | Contingent | $199,900$131/sqft |
Source: | ||
| 5/17/2024 | Listed for sale | $199,900+14.3%$131/sqft |
Source: | ||
| 6/14/2023 | Listing removed | -- |
Source: Zillow Rentals Report a problem | ||
Public tax history
| Year | Property taxes | Tax assessment |
|---|---|---|
| 2024 | -- | $229,500 +58.3% |
| 2023 | -- | $145,000 |
| 2022 | -- | $145,000 +38.5% |
Find assessor info on the county website
Neighborhood: North Winton Village
Nearby schools
GreatSchools rating
- 3/10School 28 Henry HudsonGrades: K-8Distance: 0.2 mi
- 2/10East High SchoolGrades: 9-12Distance: 0.6 mi
- 4/10East Lower SchoolGrades: 6-8Distance: 0.6 mi
Schools provided by the listing agent
- District: Rochester
Source: NYSAMLSs. This data may not be complete. We recommend contacting the local school district to confirm school assignments for this home.

