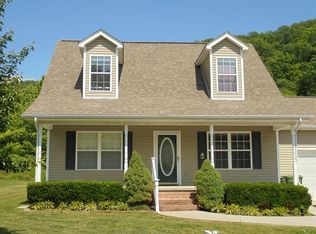Sold for $358,500 on 05/22/25
$358,500
139 Flag Stone Way, Clinton, TN 37716
3beds
1,532sqft
Single Family Residence
Built in 2006
8,276.4 Square Feet Lot
$359,200 Zestimate®
$234/sqft
$-- Estimated rent
Home value
$359,200
$280,000 - $460,000
Not available
Zestimate® history
Loading...
Owner options
Explore your selling options
What's special
Very well maintained home all polished up and ready for its new owners. Located just a couple of minutes from I-75, this home could not be more convenient to split the difference to Norris Lake and downtown Knoxville. This home is very efficient and easy to care for. The upstairs bonus can function as another full bedroom, office or just walk up attic space if you choose. Outside there is a private park-like back yard, a covered back deck and professionally landscaping with irrigation. The walk in crawl space allows for tons of extra storage if needed. Please do not hesitate to call with any questions or to schedule a showing.
Zillow last checked: 8 hours ago
Listing updated: May 27, 2025 at 04:22am
Listed by:
Jennifer Cook 865-712-9674,
Keller Williams Signature
Bought with:
Beth Pyne, 325763
Realty Executives Associates
Source: East Tennessee Realtors,MLS#: 1297278
Facts & features
Interior
Bedrooms & bathrooms
- Bedrooms: 3
- Bathrooms: 2
- Full bathrooms: 2
Heating
- Central, Forced Air, Natural Gas, Electric
Cooling
- Central Air, Ceiling Fan(s)
Appliances
- Included: Dishwasher, Dryer, Microwave, Range, Refrigerator, Self Cleaning Oven, Washer
Features
- Walk-In Closet(s), Cathedral Ceiling(s), Breakfast Bar, Eat-in Kitchen, Bonus Room
- Flooring: Carpet, Hardwood, Tile
- Basement: Walk-Out Access,Crawl Space
- Has fireplace: No
- Fireplace features: None
Interior area
- Total structure area: 1,532
- Total interior livable area: 1,532 sqft
Property
Parking
- Total spaces: 2
- Parking features: Off Street, Garage Door Opener, Attached, Main Level
- Attached garage spaces: 2
Features
- Has view: Yes
- View description: Country Setting, Trees/Woods
Lot
- Size: 8,276 sqft
- Dimensions: 75 x 110
- Features: Cul-De-Sac
Details
- Parcel number: 044A A 028.00
Construction
Type & style
- Home type: SingleFamily
- Architectural style: Contemporary
- Property subtype: Single Family Residence
Materials
- Vinyl Siding, Block, Frame
Condition
- Year built: 2006
Utilities & green energy
- Sewer: Public Sewer
- Water: Public
Community & neighborhood
Security
- Security features: Smoke Detector(s)
Location
- Region: Clinton
- Subdivision: Brookstone Ridge
HOA & financial
HOA
- Has HOA: Yes
- HOA fee: $100 annually
- Services included: All Amenities
Price history
| Date | Event | Price |
|---|---|---|
| 5/22/2025 | Sold | $358,500+2.4%$234/sqft |
Source: | ||
| 4/27/2025 | Pending sale | $350,000$228/sqft |
Source: | ||
| 4/15/2025 | Listed for sale | $350,000$228/sqft |
Source: | ||
Public tax history
Tax history is unavailable.
Neighborhood: 37716
Nearby schools
GreatSchools rating
- 6/10Fairview Elementary SchoolGrades: PK-5Distance: 1.8 mi
- 5/10Norris Middle SchoolGrades: 6-8Distance: 2 mi
- 4/10Anderson County High SchoolGrades: 9-12Distance: 2.8 mi
Schools provided by the listing agent
- Elementary: Norris
- Middle: Norris
- High: Anderson County
Source: East Tennessee Realtors. This data may not be complete. We recommend contacting the local school district to confirm school assignments for this home.

Get pre-qualified for a loan
At Zillow Home Loans, we can pre-qualify you in as little as 5 minutes with no impact to your credit score.An equal housing lender. NMLS #10287.
