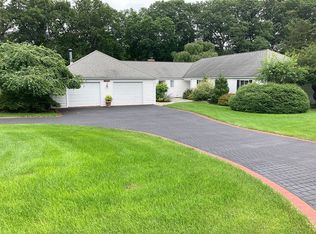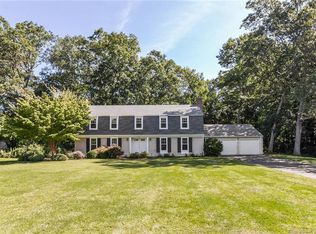Sold for $749,000
$749,000
139 Five Fields Road, Madison, CT 06443
3beds
2,352sqft
Single Family Residence
Built in 1969
0.98 Acres Lot
$770,500 Zestimate®
$318/sqft
$3,618 Estimated rent
Home value
$770,500
$686,000 - $863,000
$3,618/mo
Zestimate® history
Loading...
Owner options
Explore your selling options
What's special
Welcome to 139 Five Fields! Nestled in a highly desirable neighborhood close to town, town campus and beautiful beaches. Step inside and you will know you are home. This charming 3-bedroom, 3-full bathroom, one level ranch offers the perfect blend of comfort and convenience. The open concept kitchen offers ample pantry space, breakfast bar and eat-in area featuring a cozy fireplace. The new oversized sliding door floods the space with natural light and provides easy access to the patio. A flexible floor plan allows you to tailor the space to your lifestyle, with a formal dining area that is currently being used as a home office. The tastefully designed living room boasts a neutral color pallet and custom window treatments, creating a serene atmosphere. Don't miss the bonus space with it's high ceilings, sky light, custom built-ins, private full bathroom and sliding doors to the patio, offering endless possibilities. It could serve as a primary suite, in-law suite or bonus room. The other wing of the home houses three bedrooms, including a primary en-suite with walk-in closet, hall bath and hall closets. Efficiently heated and cooled, with a gas furnace, central air conditioning and on demand hot water, this home ensures year-round comfort. Additional features include walk-up attic and small shop room off the garage, professionally landscaped level yard with sprinkler system. This well-maintained, one-level home is a must-see for anyone seeking easy living close to town. Homeowners association (HOA) approximately $190 per year. Covers lights at entrance to neighborhood as well as field landscaping. Hammonasset River runs on the easterly border of the property, well below the level yard. Current owner does not have flood insurance.
Zillow last checked: 8 hours ago
Listing updated: June 29, 2025 at 04:44pm
Listed by:
Claire Kilmer 203-856-0387,
Coldwell Banker Realty 203-245-4700
Bought with:
Claire Kilmer, RES.0798622
Coldwell Banker Realty
Claire Kilmer
Coldwell Banker Realty
Source: Smart MLS,MLS#: 24091158
Facts & features
Interior
Bedrooms & bathrooms
- Bedrooms: 3
- Bathrooms: 3
- Full bathrooms: 3
Primary bedroom
- Features: Bedroom Suite, Walk-In Closet(s), Wall/Wall Carpet
- Level: Main
- Area: 195 Square Feet
- Dimensions: 13 x 15
Bedroom
- Features: Wall/Wall Carpet
- Level: Main
- Area: 121 Square Feet
- Dimensions: 11 x 11
Bedroom
- Features: Wall/Wall Carpet
- Level: Main
- Area: 140 Square Feet
- Dimensions: 10 x 14
Dining room
- Level: Main
- Area: 144 Square Feet
- Dimensions: 12 x 12
Family room
- Features: High Ceilings, Cathedral Ceiling(s), Bookcases, Built-in Features, Sliders
- Level: Main
- Area: 377 Square Feet
- Dimensions: 13 x 29
Kitchen
- Features: Breakfast Bar, Granite Counters, Fireplace, Sliders
- Level: Main
- Area: 108 Square Feet
- Dimensions: 9 x 12
Living room
- Features: Dining Area
- Level: Main
- Area: 308 Square Feet
- Dimensions: 14 x 22
Heating
- Forced Air, Propane
Cooling
- Central Air
Appliances
- Included: Dishwasher, Electric Range, Microwave, Oven/Range, Refrigerator, Water Heater, Tankless Water Heater
- Laundry: Main Level
Features
- Wired for Data
- Basement: None
- Attic: Storage,Walk-up
- Number of fireplaces: 1
Interior area
- Total structure area: 2,352
- Total interior livable area: 2,352 sqft
- Finished area above ground: 2,352
Property
Parking
- Total spaces: 3
- Parking features: Attached, Covered, Paved, Driveway, Garage Door Opener, Private
- Attached garage spaces: 2
- Has uncovered spaces: Yes
Features
- Patio & porch: Terrace, Patio
- Exterior features: Rain Gutters
- Waterfront features: Waterfront, River Front
Lot
- Size: 0.98 Acres
- Features: Level
Details
- Parcel number: 1158157
- Zoning: RU2
Construction
Type & style
- Home type: SingleFamily
- Architectural style: Ranch
- Property subtype: Single Family Residence
Materials
- Vinyl Siding
- Foundation: Slab
- Roof: Asphalt
Condition
- New construction: No
- Year built: 1969
Utilities & green energy
- Sewer: Septic Tank
- Water: Public
- Utilities for property: Underground Utilities
Community & neighborhood
Community
- Community features: Golf, Library, Medical Facilities, Park, Private School(s), Public Rec Facilities, Shopping/Mall, Tennis Court(s)
Location
- Region: Madison
- Subdivision: Five Field
HOA & financial
HOA
- Has HOA: Yes
- HOA fee: $190 annually
- Services included: Maintenance Grounds
Price history
| Date | Event | Price |
|---|---|---|
| 6/27/2025 | Sold | $749,000+8.7%$318/sqft |
Source: | ||
| 5/3/2025 | Pending sale | $689,000$293/sqft |
Source: | ||
| 5/1/2025 | Listed for sale | $689,000+53.1%$293/sqft |
Source: | ||
| 5/27/2016 | Sold | $450,000-8.2%$191/sqft |
Source: | ||
| 3/31/2016 | Pending sale | $490,000$208/sqft |
Source: Coldwell Banker Residential Brokerage - Madison Office #N10077811 Report a problem | ||
Public tax history
| Year | Property taxes | Tax assessment |
|---|---|---|
| 2025 | $8,734 +1.9% | $389,400 |
| 2024 | $8,567 +13.6% | $389,400 +54.7% |
| 2023 | $7,543 +1.9% | $251,700 |
Find assessor info on the county website
Neighborhood: 06443
Nearby schools
GreatSchools rating
- 10/10J. Milton Jeffrey Elementary SchoolGrades: K-3Distance: 2.1 mi
- 9/10Walter C. Polson Upper Middle SchoolGrades: 6-8Distance: 2.2 mi
- 10/10Daniel Hand High SchoolGrades: 9-12Distance: 2.3 mi
Schools provided by the listing agent
- Elementary: PBOE
- Middle: PBOE
- High: Daniel Hand
Source: Smart MLS. This data may not be complete. We recommend contacting the local school district to confirm school assignments for this home.
Get pre-qualified for a loan
At Zillow Home Loans, we can pre-qualify you in as little as 5 minutes with no impact to your credit score.An equal housing lender. NMLS #10287.
Sell with ease on Zillow
Get a Zillow Showcase℠ listing at no additional cost and you could sell for —faster.
$770,500
2% more+$15,410
With Zillow Showcase(estimated)$785,910

