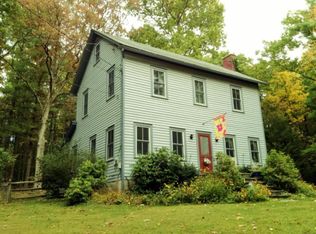4 Bedroom home on 19.42 acres!! privately set brick RANCH home with attached 2 car garage. Detached barn and exceptional value stream on a total of 19.42 ACRES! Located minutes to town this Home features wood burning fireplace with stunning stone work, and a wood stove in the living room. Featuring a deck overlooking your new wooded paradise! Barn is just steps away from the house and offers the ideal space for a workshop, storage and space for all your toys! This home and property are the perfect place to get away from it all while still being close to everything! Potential to subdivide! Low taxes!
This property is off market, which means it's not currently listed for sale or rent on Zillow. This may be different from what's available on other websites or public sources.
