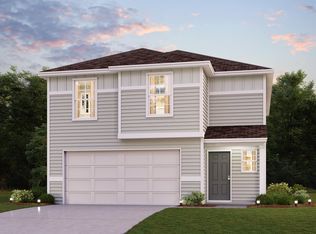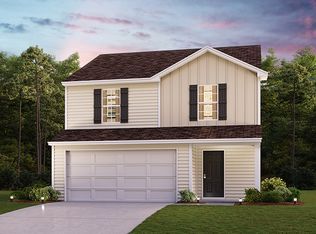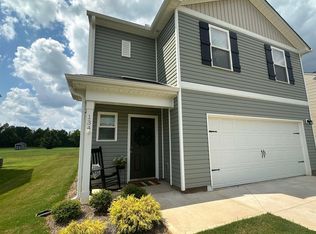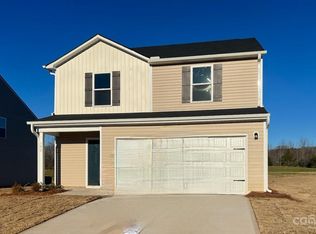Sold for $265,000 on 07/14/25
$265,000
139 Field Crest Ln, Gaffney, SC 29341
4beds
1,965sqft
Single Family Residence, Residential
Built in 2023
0.54 Acres Lot
$264,500 Zestimate®
$135/sqft
$2,033 Estimated rent
Home value
$264,500
Estimated sales range
Not available
$2,033/mo
Zestimate® history
Loading...
Owner options
Explore your selling options
What's special
This spacious 2023-built home offers incredible value with over half an acre of land and a move-in-ready layout! Skip the hassle of new construction—no ongoing building, red clay yards, or bare windows here. The welcoming foyer leads to an open-concept living room, kitchen, and dining area, perfect for entertaining or everyday living. The kitchen features stainless steel appliances, granite countertops, a walk-in pantry, two-toned cabinetry, recessed lighting, and bar seating. A powder room on the main level adds convenience for guests. Upstairs, the primary suite includes dual sinks, a walk-in shower, and a large walk-in closet. Three additional bedrooms, a spacious laundry room, and a secondary full bath complete the upper level. The deep backyard provides ample space for outdoor activities and overlooks a neighboring pond (visible in winter). Located just minutes from I-85 via Green River Road, this home offers easy access to shopping, dining, and commuting. 100% financing options available! This home qualifies for USDA Rural Housing loans, with additional zero-down financing options for those who do not meet USDA qualifications. Don't miss out—schedule your showing today!
Zillow last checked: 8 hours ago
Listing updated: July 14, 2025 at 02:27pm
Listed by:
Sandy Clayton 864-205-6744,
Real Broker, LLC
Bought with:
NON MLS MEMBER
Non MLS
Source: Greater Greenville AOR,MLS#: 1547296
Facts & features
Interior
Bedrooms & bathrooms
- Bedrooms: 4
- Bathrooms: 3
- Full bathrooms: 2
- 1/2 bathrooms: 1
Primary bedroom
- Area: 195
- Dimensions: 15 x 13
Bedroom 2
- Area: 120
- Dimensions: 12 x 10
Bedroom 3
- Area: 120
- Dimensions: 12 x 10
Bedroom 4
- Area: 110
- Dimensions: 11 x 10
Primary bathroom
- Features: Double Sink, Full Bath, Shower-Separate, Walk-In Closet(s)
- Level: Second
Dining room
- Area: 108
- Dimensions: 12 x 9
Kitchen
- Area: 204
- Dimensions: 17 x 12
Living room
- Area: 247
- Dimensions: 19 x 13
Heating
- Electric, Forced Air
Cooling
- Central Air, Electric
Appliances
- Included: Dishwasher, Range, Microwave, Electric Water Heater
- Laundry: 2nd Floor, Walk-in, Electric Dryer Hookup, Washer Hookup, Laundry Room
Features
- Ceiling Smooth, Granite Counters, Open Floorplan, Walk-In Closet(s), Pantry
- Flooring: Carpet, Vinyl
- Windows: Vinyl/Aluminum Trim
- Basement: None
- Attic: Pull Down Stairs,Storage
- Has fireplace: No
- Fireplace features: None
Interior area
- Total structure area: 2,021
- Total interior livable area: 1,965 sqft
Property
Parking
- Total spaces: 2
- Parking features: Attached, Garage Door Opener, Concrete
- Attached garage spaces: 2
- Has uncovered spaces: Yes
Features
- Levels: Two
- Stories: 2
- Patio & porch: Patio, Front Porch
Lot
- Size: 0.54 Acres
- Features: 1/2 - Acre
- Topography: Level
Details
- Parcel number: 0270000036.238
Construction
Type & style
- Home type: SingleFamily
- Architectural style: Transitional
- Property subtype: Single Family Residence, Residential
Materials
- Vinyl Siding
- Foundation: Slab
- Roof: Composition
Condition
- Year built: 2023
Utilities & green energy
- Sewer: Septic Tank
- Water: Public
Community & neighborhood
Community
- Community features: Common Areas, Street Lights
Location
- Region: Gaffney
- Subdivision: Field Crest Farms
Price history
| Date | Event | Price |
|---|---|---|
| 7/14/2025 | Sold | $265,000$135/sqft |
Source: | ||
| 5/27/2025 | Contingent | $265,000$135/sqft |
Source: | ||
| 5/22/2025 | Price change | $265,000-0.7%$135/sqft |
Source: | ||
| 2/5/2025 | Listed for sale | $267,000+11.7%$136/sqft |
Source: | ||
| 12/8/2023 | Sold | $238,990$122/sqft |
Source: | ||
Public tax history
Tax history is unavailable.
Neighborhood: 29341
Nearby schools
GreatSchools rating
- 4/10Northwest Elementary SchoolGrades: PK-5Distance: 0.2 mi
- NAGranard Middle SchoolGrades: 6-8Distance: 5.7 mi
- 3/10Gaffney High SchoolGrades: 9-12Distance: 5.1 mi
Schools provided by the listing agent
- Elementary: Northwest
- Middle: Granard
- High: Gaffney
Source: Greater Greenville AOR. This data may not be complete. We recommend contacting the local school district to confirm school assignments for this home.

Get pre-qualified for a loan
At Zillow Home Loans, we can pre-qualify you in as little as 5 minutes with no impact to your credit score.An equal housing lender. NMLS #10287.



