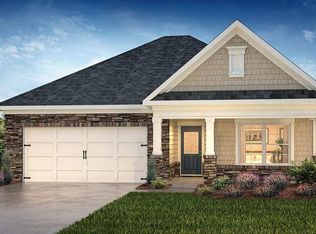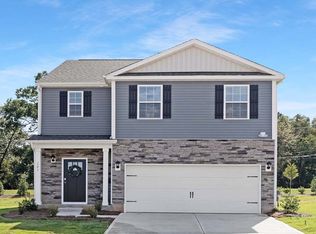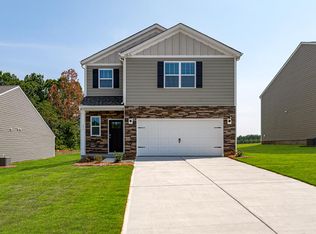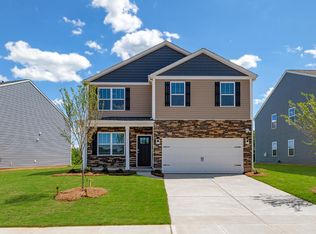Come see 139 Falling Up Lane in Silverstein! The Cali is one of our ranch style plans featured at Silverstein in Salisbury, North Carolina. The Cali's spacious and modern single-story home design is popular for its open-concept style for living. This home features four bedrooms, two bathrooms, and a two-car garage. The inviting foyer leading directly into the heart of the home greets you upon entering. directly into the heart of the home. This open plan features a family room, dining room, and thoughtfully designed kitchen, equipped with stainless steel appliances, a large island with a breakfast bar, and a corner walk-in pantry, making it perfectly suited for both cooking and entertaining guests. The Cali also features a luxurious primary suite, complete with a walk-in closet, primary bathroom with dual vanities, Garden tub, and spacious shower. The additional three bedrooms and secondary bathroom are located at the opposite end of the home, providing optimal privacy for both you and your guests. In the rear of the home is a covered porch that is ideal for entertaining guests outdoor. The Cali is the perfect place to call home, do not miss this opportunity to make the Cali yours at Salisbury. Pictures are representative.
This property is off market, which means it's not currently listed for sale or rent on Zillow. This may be different from what's available on other websites or public sources.



