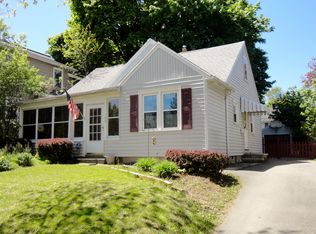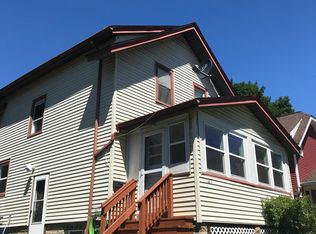Beautiful move in ready, early 1900's colonial located in the highly desirable North Winton Village! Open front porch with great views overlooking the neighborhood! You'll love the character of this charming home from the moment you walk in. Gorgeous tile entry way with copper ceiling. All solid wood doors, hardwood floors, and gum wood trim throughout. Painted with warm modern colors and all updated light fixtures. Recent upgrades include a brand new sliding glass door off the dining room leading to the back yard, stainless appliances, remodeled main bathroom, brand new Central Air, New hot water tank, and all vinyl windows and a new shed. Roof is approximately 10-12 years old, and furnace was new in 2009. Huge flat fully fenced in backyard with a large concrete patio perfect for relaxing nights or hosting friends in the summers! Please note the 3rd bedroom is small, there is a closet, but is ideal for walk in closet, home office, or a nursery! Delayed showings until Thursday 11/10/22 @ 12 pm. Delayed Negotiations until 11/14/22 @ 3 pm.
This property is off market, which means it's not currently listed for sale or rent on Zillow. This may be different from what's available on other websites or public sources.

