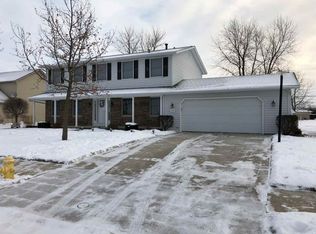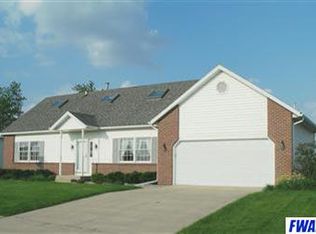Closed
$270,000
139 Evergreen Ln, Decatur, IN 46733
4beds
2,240sqft
Single Family Residence
Built in 1988
0.25 Acres Lot
$270,100 Zestimate®
$--/sqft
$2,134 Estimated rent
Home value
$270,100
$243,000 - $297,000
$2,134/mo
Zestimate® history
Loading...
Owner options
Explore your selling options
What's special
Enjoy the Holidays in this super nice and very well-maintained home! Many features and updates over the years include a beautiful kitchen with Quartz Countertops, roof with 50-year shingles, heat pump and gas furnace, floor coverings, paint, heated garage, new light fixtures & more! This home is situated on a nice size city lot and is in a great neighborhood close to North Adams schools. Within the beautiful landscape you will enjoy the large 14x28 patio! Low taxes and utilities are an additional bonus for the size of this home! All information on this data sheet are deemed reliable but not guaranteed.
Zillow last checked: 8 hours ago
Listing updated: December 19, 2024 at 10:47am
Listed by:
Missy J Burkhalter 260-301-6108,
Prestige Realty & Associates LLC
Bought with:
Sheryl Inskeep, RB15000805
Harner Realty LLC
Source: IRMLS,MLS#: 202438694
Facts & features
Interior
Bedrooms & bathrooms
- Bedrooms: 4
- Bathrooms: 3
- Full bathrooms: 2
- 1/2 bathrooms: 1
Bedroom 1
- Level: Upper
Bedroom 2
- Level: Upper
Family room
- Level: Main
- Area: 247
- Dimensions: 19 x 13
Kitchen
- Level: Main
- Area: 247
- Dimensions: 19 x 13
Living room
- Level: Main
- Area: 247
- Dimensions: 19 x 13
Heating
- Natural Gas, Heat Pump
Cooling
- Heat Pump
Appliances
- Included: Disposal, Range/Oven Hook Up Gas, Gas Water Heater
- Laundry: Dryer Hook Up Gas/Elec
Features
- Kitchen Island
- Basement: Crawl Space,Sump Pump
- Number of fireplaces: 1
- Fireplace features: Living Room, Ventless
Interior area
- Total structure area: 2,240
- Total interior livable area: 2,240 sqft
- Finished area above ground: 2,240
- Finished area below ground: 0
Property
Parking
- Total spaces: 2
- Parking features: Attached, Garage Door Opener, Concrete
- Attached garage spaces: 2
- Has uncovered spaces: Yes
Features
- Levels: Two
- Stories: 2
- Patio & porch: Patio, Porch Covered
Lot
- Size: 0.25 Acres
- Dimensions: 85x129
- Features: Level, City/Town/Suburb, Landscaped
Details
- Additional structures: Shed
- Parcel number: 010502102084.000022
Construction
Type & style
- Home type: SingleFamily
- Architectural style: Traditional
- Property subtype: Single Family Residence
Materials
- Brick, Vinyl Siding
Condition
- New construction: No
- Year built: 1988
Utilities & green energy
- Gas: NIPSCO
- Sewer: City
- Water: City
Community & neighborhood
Security
- Security features: Smoke Detector(s)
Community
- Community features: Sidewalks
Location
- Region: Decatur
- Subdivision: Pine Valley Farms
Price history
| Date | Event | Price |
|---|---|---|
| 12/17/2024 | Sold | $270,000-3.5% |
Source: | ||
| 11/26/2024 | Pending sale | $279,900 |
Source: | ||
| 11/1/2024 | Price change | $279,900-1.8% |
Source: | ||
| 10/22/2024 | Price change | $284,900-1.6% |
Source: | ||
| 10/5/2024 | Listed for sale | $289,500+81.1% |
Source: | ||
Public tax history
Tax history is unavailable.
Neighborhood: 46733
Nearby schools
GreatSchools rating
- 8/10Bellmont Middle SchoolGrades: 6-8Distance: 0.3 mi
- 7/10Bellmont Senior High SchoolGrades: 9-12Distance: 0.5 mi
Schools provided by the listing agent
- Elementary: Northwest
- Middle: Bellmont
- High: Bellmont
- District: North Adams Community
Source: IRMLS. This data may not be complete. We recommend contacting the local school district to confirm school assignments for this home.
Get pre-qualified for a loan
At Zillow Home Loans, we can pre-qualify you in as little as 5 minutes with no impact to your credit score.An equal housing lender. NMLS #10287.

