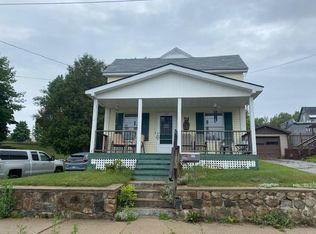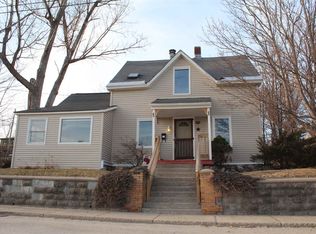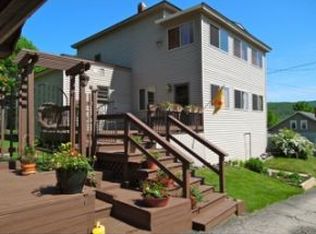Beautiful, "all the work has been done for you" home that is situated on close to a half acre! A great yard, for play, relaxing, get together's, gardening, pets and more! You will enjoy the covered deck area as well as the covered front porch, both a great for entertaining. Plenty of off street parking, as you have two driveways, one on each side of the home. Great kitchen with dishwasher and trash compactor, lovely dining area, living room with adjoining office area, built-ins, hardwood floors, 1st floor half bath round out the first floor. 2nd floor consists of 3 bedrooms all with closets, and a spacious full bath. The attic is huge, and features a cedar closet and lots of storage! Full basement with interior stairs and bulkhead features a wood stove, work areas, storage area and laundry hook-ups as well as plenty of head room. Great yard for gardening, play, pets, entertaining and also features a storage shed. This home is in close proximity to Highland Park.
This property is off market, which means it's not currently listed for sale or rent on Zillow. This may be different from what's available on other websites or public sources.



