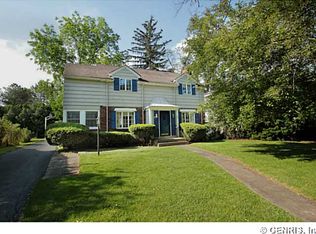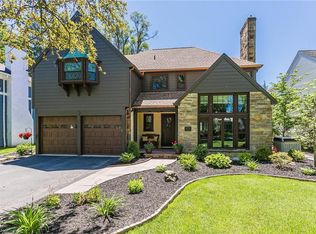Closed
$275,000
139 Edgeview Ln, Rochester, NY 14618
5beds
2,496sqft
Single Family Residence
Built in 1942
8,712 Square Feet Lot
$455,100 Zestimate®
$110/sqft
$3,660 Estimated rent
Home value
$455,100
$405,000 - $510,000
$3,660/mo
Zestimate® history
Loading...
Owner options
Explore your selling options
What's special
Spacious 5 bedroom, 3 bath home in Brighton school district! Updates include: Main roof 2015, Flat roof / balcony 2021, Gutters 2019, Water heater 2015, Central air 2010, New driveway 2020, and Furnace 2007. Vinyl replacement windows throughout. Hardwoods under all carpeting. 3 season room with access to private yard. Huge great room with fireplace and built-ins. King size primary bedroom with attached bath. First floor office or 6th bedroom with adjacent full bath. First floor laundry and pantry area off kitchen. Finished rec room in basement with wood floors, additional rooms in basement for studio and/or workshop. Fabulous location just minutes to shopping, dining and recreation!
Zillow last checked: 8 hours ago
Listing updated: November 27, 2023 at 11:30am
Listed by:
Mary G. D'Angelo 585-330-6279,
Howard Hanna
Bought with:
Andrew Hannan, 10301222706
Keller Williams Realty Greater Rochester
Adam J Grandmont, 10401342976
Keller Williams Realty Greater Rochester
Source: NYSAMLSs,MLS#: R1489350 Originating MLS: Rochester
Originating MLS: Rochester
Facts & features
Interior
Bedrooms & bathrooms
- Bedrooms: 5
- Bathrooms: 3
- Full bathrooms: 3
- Main level bathrooms: 1
Heating
- Gas, Forced Air
Cooling
- Central Air
Appliances
- Included: Dryer, Dishwasher, Electric Oven, Electric Range, Gas Water Heater, Refrigerator, Washer, Humidifier
- Laundry: Main Level
Features
- Den, Separate/Formal Dining Room, Entrance Foyer, Eat-in Kitchen, Great Room, Home Office, Pull Down Attic Stairs, Storage, Walk-In Pantry, Convertible Bedroom, Bath in Primary Bedroom, Workshop
- Flooring: Carpet, Hardwood, Resilient, Tile, Varies
- Windows: Thermal Windows
- Basement: Full,Partially Finished
- Attic: Pull Down Stairs
- Number of fireplaces: 1
Interior area
- Total structure area: 2,496
- Total interior livable area: 2,496 sqft
Property
Parking
- Total spaces: 2
- Parking features: Attached, Garage, Garage Door Opener
- Attached garage spaces: 2
Accessibility
- Accessibility features: Accessibility Features
Features
- Levels: Two
- Stories: 2
- Patio & porch: Deck, Enclosed, Open, Porch
- Exterior features: Blacktop Driveway, Deck
Lot
- Size: 8,712 sqft
- Dimensions: 60 x 125
- Features: Rectangular, Rectangular Lot, Residential Lot
Details
- Parcel number: 2620001371800002062000
- Special conditions: Standard
Construction
Type & style
- Home type: SingleFamily
- Architectural style: Colonial,Two Story
- Property subtype: Single Family Residence
Materials
- Wood Siding
- Foundation: Block
- Roof: Asphalt,Flat,Membrane,Rubber
Condition
- Resale
- Year built: 1942
Utilities & green energy
- Electric: Circuit Breakers
- Sewer: Connected
- Water: Connected, Public
- Utilities for property: Cable Available, High Speed Internet Available, Sewer Connected, Water Connected
Community & neighborhood
Location
- Region: Rochester
- Subdivision: Rowlands Homestead
Other
Other facts
- Listing terms: Cash,Conventional,FHA,VA Loan
Price history
| Date | Event | Price |
|---|---|---|
| 10/3/2023 | Sold | $275,000-5.1%$110/sqft |
Source: | ||
| 9/11/2023 | Pending sale | $289,900$116/sqft |
Source: | ||
| 9/4/2023 | Contingent | $289,900$116/sqft |
Source: | ||
| 8/25/2023 | Price change | $289,900-3.3%$116/sqft |
Source: | ||
| 8/15/2023 | Price change | $299,9000%$120/sqft |
Source: | ||
Public tax history
| Year | Property taxes | Tax assessment |
|---|---|---|
| 2024 | -- | $268,800 |
| 2023 | -- | $268,800 |
| 2022 | -- | $268,800 |
Find assessor info on the county website
Neighborhood: 14618
Nearby schools
GreatSchools rating
- NACouncil Rock Primary SchoolGrades: K-2Distance: 0.9 mi
- 7/10Twelve Corners Middle SchoolGrades: 6-8Distance: 0.6 mi
- 8/10Brighton High SchoolGrades: 9-12Distance: 0.5 mi
Schools provided by the listing agent
- High: Brighton High
- District: Brighton
Source: NYSAMLSs. This data may not be complete. We recommend contacting the local school district to confirm school assignments for this home.


