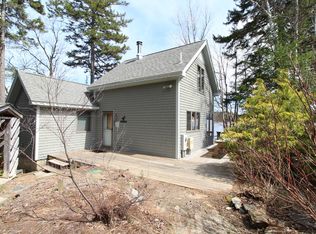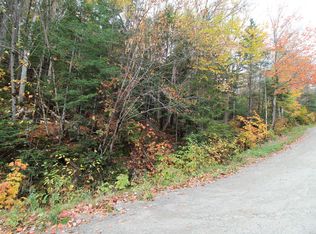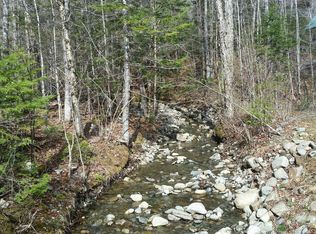Closed
$373,000
139 Edelheid Road, Sandy River Plt, ME 04970
3beds
1,176sqft
Single Family Residence
Built in 1988
0.7 Acres Lot
$507,800 Zestimate®
$317/sqft
$2,185 Estimated rent
Home value
$507,800
$432,000 - $599,000
$2,185/mo
Zestimate® history
Loading...
Owner options
Explore your selling options
What's special
This charming hillside home near Beaver Mountain Lake offers lake access. It boasts a remodeled and meticulously maintained interior. The main floor features an efficient kitchen with stainless appliances. The bar with quartz counter top is a nice transition to a spacious living area with a cathedral ceiling. Just off the living room is the master suite with a brand new tile bathroom.
Upstairs, a graceful staircase and an open walkway lead to two additional bedrooms and a bathroom. The unfinished daylight walk-out basement includes a half bath, utility space, a washer and dryer, and flexible space that could serve as an extra bedroom or a cozy sitting area.
Outside, the property features a lovely yard adorned with gardens and plantings, a lush lawn, and ample parking. The property also offers filtered lake views, adding to its charm.
Additionally, it's conveniently located about 12 miles from Saddleback Mountain, making it an ideal residence for those who enjoy skiing.
Zillow last checked: 8 hours ago
Listing updated: January 15, 2025 at 07:10pm
Listed by:
Keller Williams Realty
Bought with:
Morton & Furbish Agency
Source: Maine Listings,MLS#: 1573167
Facts & features
Interior
Bedrooms & bathrooms
- Bedrooms: 3
- Bathrooms: 3
- Full bathrooms: 2
- 1/2 bathrooms: 1
Primary bedroom
- Features: Closet, Half Bath
- Level: First
Bedroom 1
- Features: Closet
- Level: Second
Dining room
- Features: Cathedral Ceiling(s)
- Level: First
Kitchen
- Features: Eat-in Kitchen
- Level: First
Living room
- Features: Cathedral Ceiling(s)
- Level: First
Heating
- Stove
Cooling
- None
Appliances
- Included: Dishwasher, Dryer, Electric Range, Refrigerator, Washer
Features
- 1st Floor Primary Bedroom w/Bath, One-Floor Living
- Flooring: Carpet, Vinyl, Wood
- Windows: Double Pane Windows
- Basement: Daylight,Full,Unfinished
- Number of fireplaces: 1
Interior area
- Total structure area: 1,176
- Total interior livable area: 1,176 sqft
- Finished area above ground: 1,176
- Finished area below ground: 0
Property
Parking
- Parking features: Gravel, 1 - 4 Spaces, On Site, Off Street
Features
- Has view: Yes
- View description: Scenic
- Body of water: Beaver Mountain
- Frontage length: Waterfrontage: 100,Waterfrontage Shared: 100
Lot
- Size: 0.70 Acres
- Features: Rural, Open Lot, Rolling Slope, Wooded
Details
- Zoning: Residential
- Other equipment: Satellite Dish
Construction
Type & style
- Home type: SingleFamily
- Architectural style: Saltbox
- Property subtype: Single Family Residence
Materials
- Wood Frame, Wood Siding
- Roof: Metal
Condition
- Year built: 1988
Utilities & green energy
- Electric: Circuit Breakers
- Sewer: Private Sewer
- Water: Private, Well
Green energy
- Energy efficient items: Ceiling Fans
Community & neighborhood
Location
- Region: Rangeley
Other
Other facts
- Road surface type: Gravel, Dirt
Price history
| Date | Event | Price |
|---|---|---|
| 12/1/2023 | Sold | $373,000-6.5%$317/sqft |
Source: | ||
| 11/13/2023 | Pending sale | $399,000$339/sqft |
Source: | ||
| 10/21/2023 | Contingent | $399,000$339/sqft |
Source: | ||
| 9/26/2023 | Listed for sale | $399,000+125.4%$339/sqft |
Source: | ||
| 7/16/2018 | Sold | $177,000$151/sqft |
Source: | ||
Public tax history
Tax history is unavailable.
Neighborhood: 04970
Nearby schools
GreatSchools rating
- 4/10Rangeley Lakes Regional SchoolGrades: PK-12Distance: 5.6 mi
Get pre-qualified for a loan
At Zillow Home Loans, we can pre-qualify you in as little as 5 minutes with no impact to your credit score.An equal housing lender. NMLS #10287.


