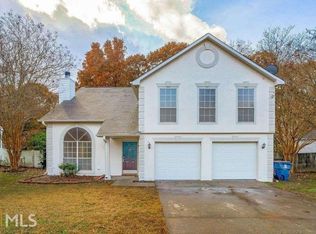BACK ON THE MARKET 4/20/2019. Don't miss out on this Charming & Well-kept Ranch style home featuring 3 Bedrooms 2 Bathrooms & garage has been converted to a Bonus Room. This home is priced to SELL! Open-concept Floor Plan perfect for entertaining & plenty of windows providing natural daylight. The Kitchen features Granite counter-tops, Tiled floors & Stainless steel appliances! Hardwood Floors throughout the home & Carpet in bedrooms. Master Suite features a full walk-in closet & Master bath has double vanities, separate Garden Tub/ Shower. Outdoor deck facing Large Backyard with unlimited potential. Roof is only 5 years Old!!! Wont Last Long!
This property is off market, which means it's not currently listed for sale or rent on Zillow. This may be different from what's available on other websites or public sources.

