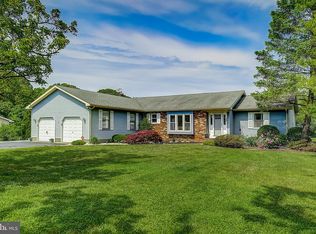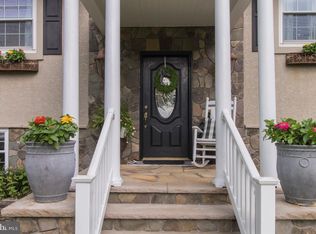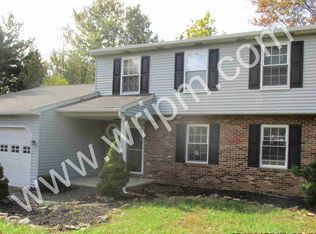Sold for $500,000
$500,000
139 E Wolfert Station Rd, Mickleton, NJ 08056
3beds
2,564sqft
Single Family Residence
Built in 1978
1.02 Acres Lot
$525,400 Zestimate®
$195/sqft
$2,866 Estimated rent
Home value
$525,400
$483,000 - $573,000
$2,866/mo
Zestimate® history
Loading...
Owner options
Explore your selling options
What's special
Extremely rare opportunity to own a spacious bi-level home on over 1 acre in the highly rated East Greenwich Township School District at a great price! Located in a peaceful rural community, this property offers the best of both worlds with privacy and convenience. The main level features a bright living room, formal dining area, and an open kitchen with a wood block island, along with 3 spacious bedrooms and a full bathroom. The lower level includes a large family room and a versatile den with direct walk-out access to the backyard. Enjoy outdoor living with a Trex deck, in-ground pool, and plenty of space to relax or entertain. Recent updates include a new roof and new HVAC/central air system. Don’t miss your chance to own this rare find. Schedule your private showing today!
Zillow last checked: 8 hours ago
Listing updated: August 06, 2025 at 07:33am
Listed by:
Tim Kerr 609-870-4369,
Real Broker, LLC,
Listing Team: Kerr Living
Bought with:
Mr. Christopher Stout, 2326375
Sureway Realty
Source: Bright MLS,MLS#: NJGL2059406
Facts & features
Interior
Bedrooms & bathrooms
- Bedrooms: 3
- Bathrooms: 2
- Full bathrooms: 1
- 1/2 bathrooms: 1
- Main level bathrooms: 1
- Main level bedrooms: 3
Bedroom 1
- Level: Main
Bedroom 2
- Level: Main
Bedroom 3
- Level: Main
Bathroom 1
- Level: Main
Half bath
- Level: Lower
Office
- Level: Lower
Heating
- Forced Air, Oil
Cooling
- Central Air, Electric
Appliances
- Included: Dishwasher, Microwave, Refrigerator, Electric Water Heater
- Laundry: Lower Level
Features
- Ceiling Fan(s), Eat-in Kitchen, Dry Wall
- Flooring: Laminate, Ceramic Tile
- Has basement: No
- Has fireplace: No
Interior area
- Total structure area: 2,564
- Total interior livable area: 2,564 sqft
- Finished area above ground: 2,564
- Finished area below ground: 0
Property
Parking
- Total spaces: 1
- Parking features: Built In, Driveway, Attached
- Attached garage spaces: 1
- Has uncovered spaces: Yes
Accessibility
- Accessibility features: None
Features
- Levels: Bi-Level,Two
- Stories: 2
- Patio & porch: Deck
- Has private pool: Yes
- Pool features: In Ground, Private
- Fencing: Full
Lot
- Size: 1.02 Acres
- Features: Wooded
Details
- Additional structures: Above Grade, Below Grade
- Parcel number: 030120600007
- Zoning: RES
- Special conditions: Standard
Construction
Type & style
- Home type: SingleFamily
- Property subtype: Single Family Residence
Materials
- Stone, Stucco
- Foundation: Slab
- Roof: Shingle
Condition
- Excellent,Very Good,Good,Average
- New construction: No
- Year built: 1978
Utilities & green energy
- Electric: Circuit Breakers
- Sewer: On Site Septic
- Water: Public
Community & neighborhood
Location
- Region: Mickleton
- Subdivision: Aiden Glen
- Municipality: EAST GREENWICH TWP
Other
Other facts
- Listing agreement: Exclusive Right To Sell
- Listing terms: Conventional,VA Loan,FHA 203(b),Cash
- Ownership: Fee Simple
Price history
| Date | Event | Price |
|---|---|---|
| 7/31/2025 | Sold | $500,000$195/sqft |
Source: | ||
| 7/16/2025 | Pending sale | $500,000+1%$195/sqft |
Source: | ||
| 7/3/2025 | Listed for sale | $495,000+52.3%$193/sqft |
Source: | ||
| 10/16/2020 | Sold | $325,000$127/sqft |
Source: Agent Provided Report a problem | ||
Public tax history
Tax history is unavailable.
Neighborhood: 08056
Nearby schools
GreatSchools rating
- 8/10Samuel Mickle SchoolGrades: 3-6Distance: 1.5 mi
- 4/10Kingsway Reg Middle SchoolGrades: 7-8Distance: 2.7 mi
- 8/10Kingsway Reg High SchoolGrades: 9-12Distance: 2.8 mi
Schools provided by the listing agent
- Elementary: Samuel Mickle School
- Middle: Kingsway Reg
- High: Kingsway Regional H.s.
- District: East Greenwich Township Public Schools
Source: Bright MLS. This data may not be complete. We recommend contacting the local school district to confirm school assignments for this home.
Get a cash offer in 3 minutes
Find out how much your home could sell for in as little as 3 minutes with a no-obligation cash offer.
Estimated market value$525,400
Get a cash offer in 3 minutes
Find out how much your home could sell for in as little as 3 minutes with a no-obligation cash offer.
Estimated market value
$525,400


