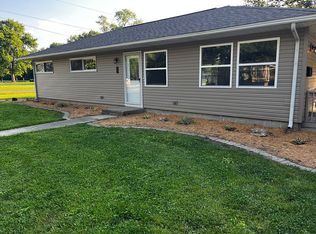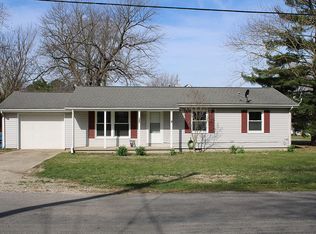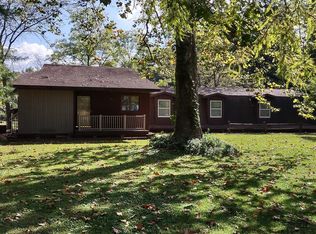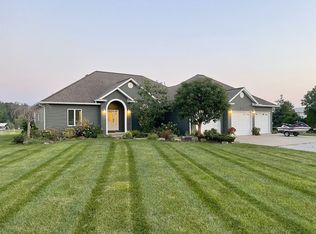Sold for $129,500
$129,500
139 E Ridgeway St, Olney, IL 62450
3beds
1,250sqft
SingleFamily
Built in 1957
6,000 Square Feet Lot
$129,900 Zestimate®
$104/sqft
$1,212 Estimated rent
Home value
$129,900
Estimated sales range
Not available
$1,212/mo
Zestimate® history
Loading...
Owner options
Explore your selling options
What's special
Discover your dream home in this beautifully remodeled 3-bedroom, 1-bath residence situated on a spacious double lot. This charming property offers the perfect blend of modern amenities and classic charm, making it an ideal choice for families or those seeking a turnkey home.
Exterior Features
• Double lot providing ample space for outdoor activities
• Convenient carport for protected parking
• 10x12 stick-built shed with concrete floor, drywall, and electricity
• Brand new roof on both house and shed
• All new energy-efficient windows and doors
Interior Highlights
Living Areas
• Original hardwood floors in living room, hallway, and all three bedrooms
• Shiplap ceilings with crown molding throughout the house
Kitchen
• Completely remodeled with new waterproof flooring
• Brand new stainless steel appliances
• New countertops, sink, and hardware
• Stylish tile backsplash
Bathroom
• Fully renovated with tile floor and subway-tiled walls (4 ft high)
• Subway-tiled shower
• Shiplap walls and ceiling with crown molding
Laundry Room
• New waterproof flooring
• Includes older washer and dryer set
Additional Features
• Updated central air conditioning system
• Recently serviced water heater
• All new custom lighting fixtures
• New outlets and switches throughout
• Lockable storage area in front of carport
Don’t miss this opportunity to own a meticulously updated home that combines modern convenience with timeless appeal. Schedule your viewing today and experience the comfort and style this property has to offer!
Facts & features
Interior
Bedrooms & bathrooms
- Bedrooms: 3
- Bathrooms: 1
- Full bathrooms: 1
Heating
- Forced air, Gas
Cooling
- Central
Appliances
- Included: Dryer, Garbage disposal, Range / Oven, Refrigerator, Washer
Features
- Flooring: Tile, Hardwood
- Basement: None
Interior area
- Total interior livable area: 1,250 sqft
Property
Parking
- Total spaces: 2
- Parking features: Carport
Features
- Exterior features: Vinyl
Lot
- Size: 6,000 sqft
Details
- Parcel number: 1103405418
Construction
Type & style
- Home type: SingleFamily
Materials
- Roof: Shake / Shingle
Condition
- Year built: 1957
Community & neighborhood
Location
- Region: Olney
Price history
| Date | Event | Price |
|---|---|---|
| 10/28/2025 | Sold | $129,500-5.8%$104/sqft |
Source: Agent Provided Report a problem | ||
| 10/21/2025 | Contingent | $137,500$110/sqft |
Source: My State MLS #11358033 Report a problem | ||
| 8/2/2025 | Price change | $137,500-1.7%$110/sqft |
Source: My State MLS #11358033 Report a problem | ||
| 6/29/2025 | Listed for sale | $139,900$112/sqft |
Source: My State MLS #11358033 Report a problem | ||
| 6/1/2025 | Listing removed | $139,900$112/sqft |
Source: My State MLS #11358033 Report a problem | ||
Public tax history
| Year | Property taxes | Tax assessment |
|---|---|---|
| 2024 | $1,566 | $20,618 +8% |
| 2023 | -- | $19,091 +58.7% |
| 2022 | -- | $12,032 +5% |
Find assessor info on the county website
Neighborhood: 62450
Nearby schools
GreatSchools rating
- 8/10East Richland Elementary SchoolGrades: PK-5Distance: 3.7 mi
- 7/10East Richland Middle SchoolGrades: 6-8Distance: 3.6 mi
- 7/10East Richland High SchoolGrades: 9-12Distance: 3.1 mi
Get pre-qualified for a loan
At Zillow Home Loans, we can pre-qualify you in as little as 5 minutes with no impact to your credit score.An equal housing lender. NMLS #10287.



